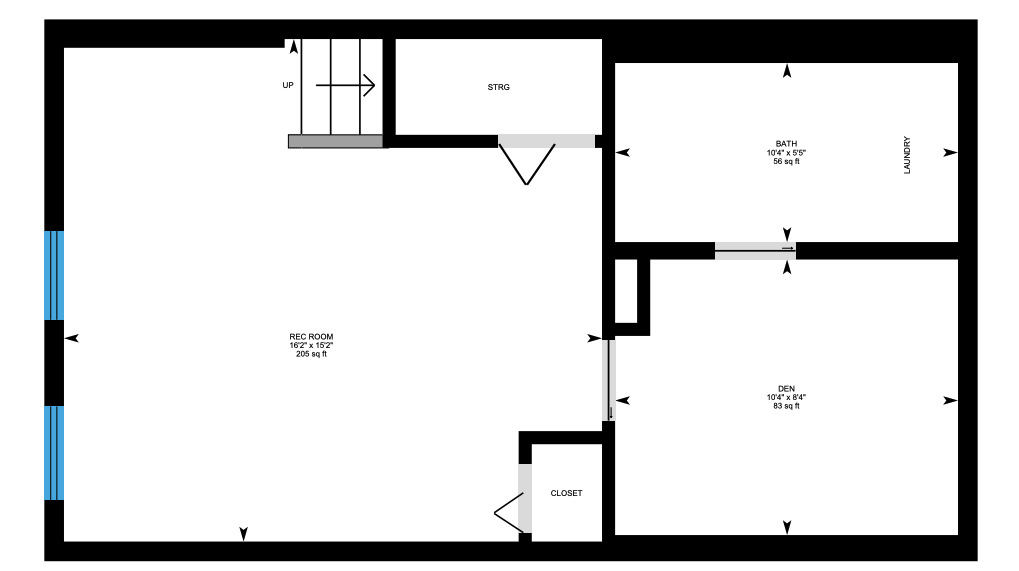Welcome to your new home, located in the highly sought-after community of Fairlington in Arlington, Virginia, only 7 miles outside of Washington D.C.
Fairlington provides great proximity to Georgetown, Army Navy Country Club, W&OD Trailhead, and Village at Shirlington, which is home to a library, an art center, movie theater, restaurants, and more.
This gorgeous home features 2 bedrooms and 2 bathrooms with over 1,500 square feet. With valuable upgrades and improvements, it shows genuine pride of ownership and is sure to impress today's most discerning buyer.
Approaching the home, you will be pleased by the stunning curb appeal. With a brick exterior, and some expertly placed landscaping, your new home offers lots of natural beauty and charm.
Entering the home, a spacious foyer greets you with gorgeous hardwood floors that flow beautifully into your spacious new living room and dining room. The living room features lots of natural light, and provides the perfect space for welcoming and entertaining guests. Your new formal dining room is highlighted by overhead lighting, and beautiful chair-rail detail. It's perfect for hosting dinner parties and creating lifelong memories. Continuing through the home, you will step into your gourmet kitchen. The kitchen boasts stainless-steel appliances, granite countertops, and white cabinetry reflecting all the natural light that shines through. Your kitchen also provides outdoor access to your fully fenced backyard as an additional benefit. The private patio offers plenty of space for summertime BBQs and intimate gatherings with family and friends.
The upper level of the home features 2 bedrooms and one full bathroom. The primary bedroom offers 2 separate closets, and one closet is a massive walk-in with state of the art built-ins. The second bedroom is quite sizable as well, and also offers its own closet. The upper level bathroom is spacious and features a large shower, tub, and a vanity with extended counter space and plenty of storage.
The lower living level is calling your name. This fully finished basement offers a spacious recreation room with surround sound + movie projector, a full den, one full bathroom, your washer and dryer, and excellent storage capabilities. It's certain to serve you well for years to come.
Every aspect of this home has been carefully thought out and lovingly maintained. This home must be seen in person to truly appreciate all its beauty and charm.
Look no further; you are home!
NG-3D TOUR
TAKE A LOOK INSIDE
HOME FEATURES
- 2 bedrooms and 2 bathrooms
- 1,500 square feet
- Hardwood floors
- Recessed lighting
- Formal dining room
- Stainless-steel appliances
- Granite countertops
- 2 upper level bedrooms
- Spacious primary with massive walk-in closet
- Lower level recreation room with surround sound and movie projector
- Lower level den
- Lower level laundry
- Lower level full bathroom
- Excellent storage capabilities
UPGRADES THROUGHOUT HOME
OVER $6,500
- Fresh paint throughout home $4,950
- New LVP flooring for kitchen $700
- New carpet for basement $1,300
FLOOR PLAN
COMMUNITY & LOCATION FEATURES
FAIRLINGTON
COMMUNITY FEATURES
- Pool
- Tennis Courts
- Park(s)
- Dog Park
- Basketball Courts
- Community Center
LOCATION/COMMUTING FEATURES
- 2 miles from Wakefield High School
- 2 miles from Gunston Middle School
- 1 mile from W&OD Trailhead
- 0.8 miles from Village at Shirlington (shops, restaurants, library, art center, movie theater)
- 0.8 miles from Abingdon Elementary School
- 0.6 miles from The Fresh Market
- 0.5 miles from Safeway
BROCHURE
EXPLORE THE AREA
Details
Documents
Exterior Features











































