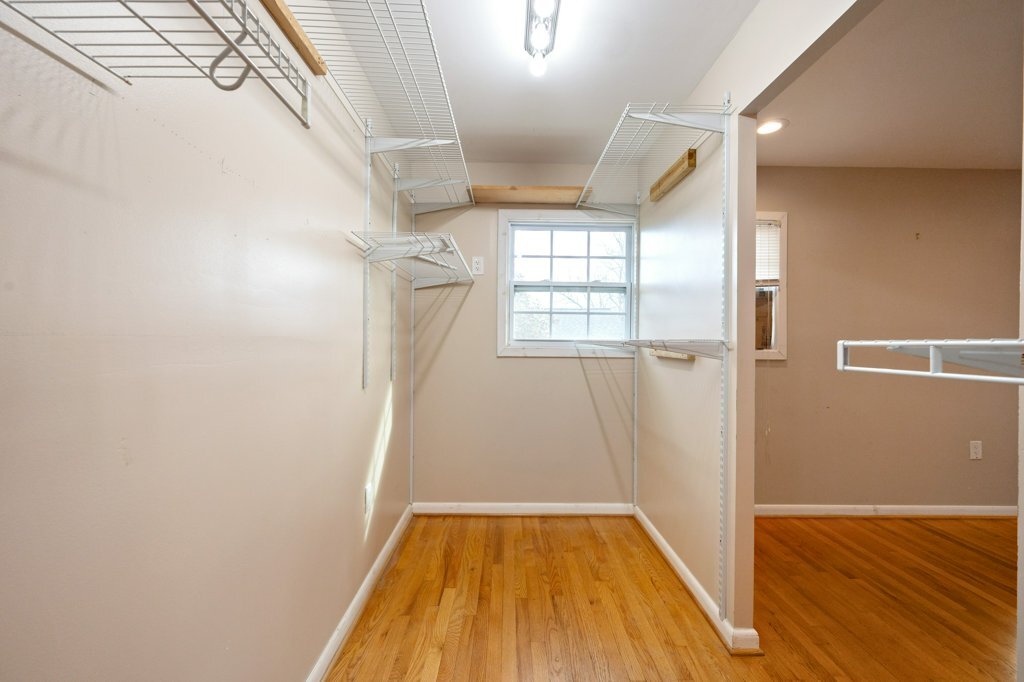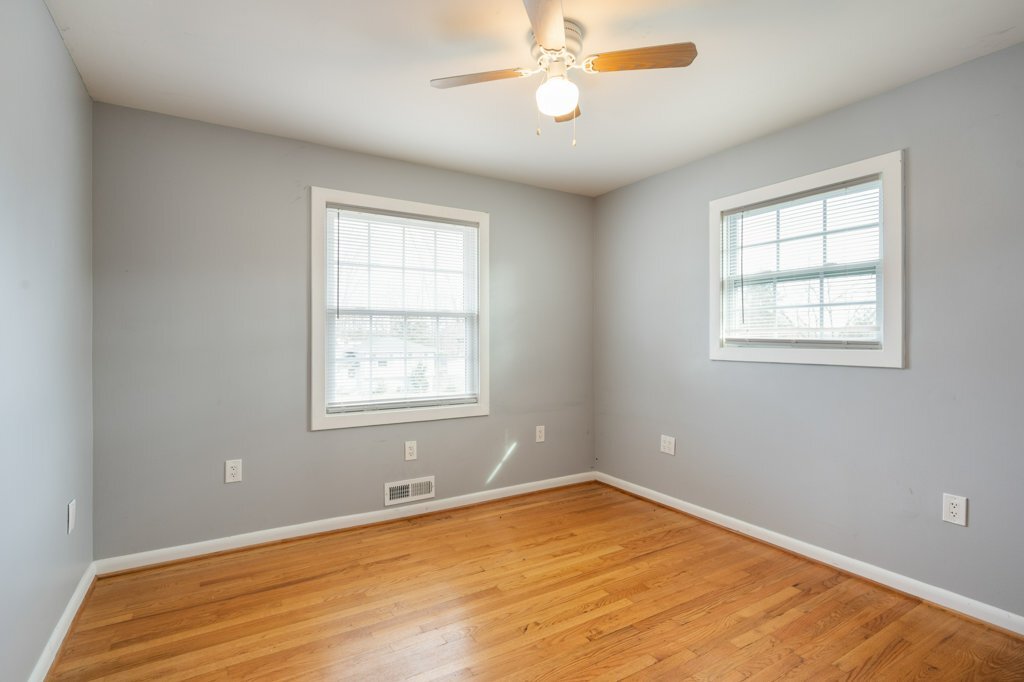Welcome to 6232 Greeley Blvd in the heart of West Springfield, VA!
This 3-level split-style home offers a fantastic opportunity for buyers looking to put their personal touch on a property.
Featuring a spacious layout with multiple levels of living space, this home provides ample room for comfortable living.
The main level boasts a welcoming living area, while the lower level offers additional versatile space perfect for a family room, home office, or recreation area.
Nestled on a generous lot, the property includes a private backyard ideal for outdoor entertaining or relaxing. Conveniently located close to major commuting routes, shopping, dining, and excellent schools, this home offers both potential and convenience.
Please note: The property is being sold as-is. Don’t miss the chance to transform this home into your dream space!
NG-3D Tour
TAKE A LOOK INSIDE
HOME FEATURES
- Single Family Home
- 4 Bedrooms and 3 Bathrooms
- 3 Levels
- 2015 sq ft
- 2 Car Driveway Plus Street Parking
- 0.24 Acres
- Springfield, Virginia Location
OWNER UPDATES & RENOVATIONS
- 2024 - New AC unit
- 2024 - Astro Plumbing installed a sewer replacement
- 2014 - 50 year roof installed
- 2014 - Furnace replaced
- 2014 - Tankless Hot water heater
Letter from Seller
Letter Coming Soon :)
Dear Prospective Buyer,
Our family found this quiet West Springfield neighborhood a special place to participate in both community and national life for the past forty-two years. We arrived with three young, spirited boys in 1983. Within driving distance of Atlantic coastal beaches or splendid mountains to the north and west, we loved living in such a beautiful place with a mild climate and lots to see and do. After living overseas, in California, the midwest, and Ohio, we have loved “living in a park” with varieties of trees, shrubs, flowers, and four seasons! Our own little garden expanded as well as two home renovation updates over the years.
Our children benefited from excellent local private and public schools and varied youth programs, such as Scouts, soccer, baseball, lacrosse, Tai Kwan Do, even fencing. A big backyard and a local creek were favorite hangouts for them, their friends and our dog. Our youngest son now lives in Fairfax with his wife and young children. Our other son’s families are only a five hour drive away in North Carolina due to the nearby Interstate Highways.
The proximity of both DC and Virginia employment opportunities and the Metro public transportation system accommodated our adult needs through dual career changes into retirement. Medical care here is state of the art by both military and civilian providers, and the diversity of places of worship is amazing. It has been such a privilege to make this house our home and grow up or grow older in this wonderful Springfield community.
As we look forward to our next phase of life in a nearby retirement community, we hope you enjoy living life to the fullest at 6232 Greeley Blvd and make it even better as your special place.
Sincerely,
Joyce and Bob Stuart
Floor Plan
COMMUNITY & LOCATION FEATURES
KEENE MILL MANOR
.png)
COMMUNITY FEATURES
- Walking Friendly Community
- Elementary and Middle Schools within Walking Distance
- Two Community Pools to Choose From
- Multiple Routes to Access Major Roadways
- Multiple Shopping Centers for Grocery or Restaurant Options





















