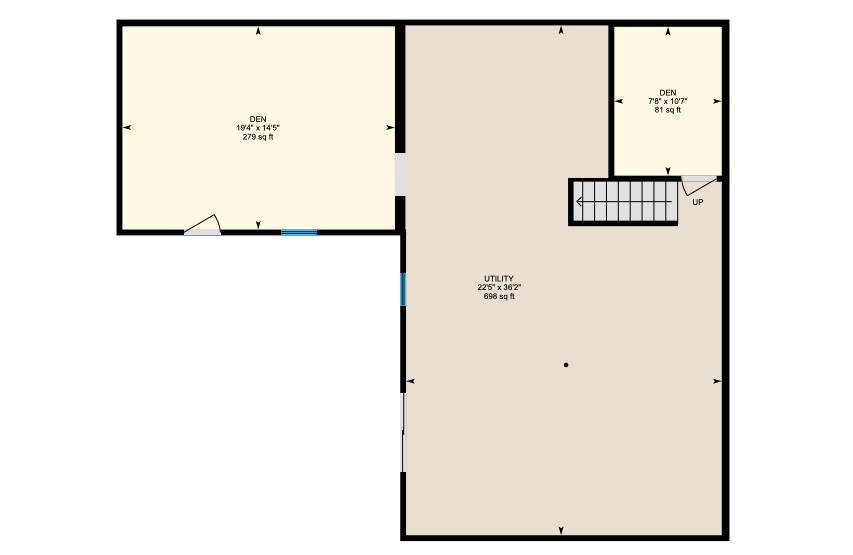Welcome to your wonderful, customizable designer's special in Lake Braddock! Your new home features 4 bedrooms, 2.5 bathrooms, and an abundance of space on the main, lower, and upper levels. There is a massive additional room on the upper level that can be utilized as a 5th bedroom, den, office, nursery, primary seating area, gym, YOU NAME IT!
Host summer barbecues and entertain on your deck, patio, or in the backyard. Your new outdoor area is the perfect spot to create the tranquil outdoor oasis of your dreams.
All investors, bring your design ideas for the lower level because the possibilities are endless. Add to the original owner's PERMITTED addition attached to the rear of the home, over all 3 levels!
Enjoy being 2-doors down from the soccer fields at Lake Braddock Park, the various other amenities of the Lake Braddock area like its 22-acre lake, various trails, tennis courts, 2 community pools, all in addition to the proximity to VRE and major traffic arteries such as Fairfax County Parkway and I-495.
This home is a definite must-see; this type of raw opportunity doesn't come along very often in Lake Braddock!
NG-3D Tour
TAKE A LOOK INSIDE
HOME FEATURES
- 4 bedrooms and 2.5 bathrooms
- 3,696 square feet
- Formal living room and dining room
- Hardwood flooring
- Crown molding in foyer, dining room, and living room
- All 4 bedrooms on upper level
- Large rear deck
- Open-concept kitchen/Family with wood-burning fireplace
- 1-car garage
- Lot has a flat backyard
Floor Plan
COMMUNITY & LOCATION FEATURES
LAKE BRADDOCK

COMMUNITY FEATURES
- 2 Swimming Pools
- 2 Tennis Courts
- 6 Tot Lots
- Community Center
- Basketball Court
- Walking Trails
- Nearby Lake & Pond
- 2 doors down from soccer fields
LOCATION/COMMUTING FEATURES
- Kings Glen Elementary School: 2.8 miles away
- Kings Park Elementary: 2.5 miles away
- Lake Braddock Secondary School: 0.9 miles away
- Burke Village Center: 1.6 miles away
- Kings Park Shopping Center: 1.3 miles away
- Lake Braddock Park: 0.5 miles away













































