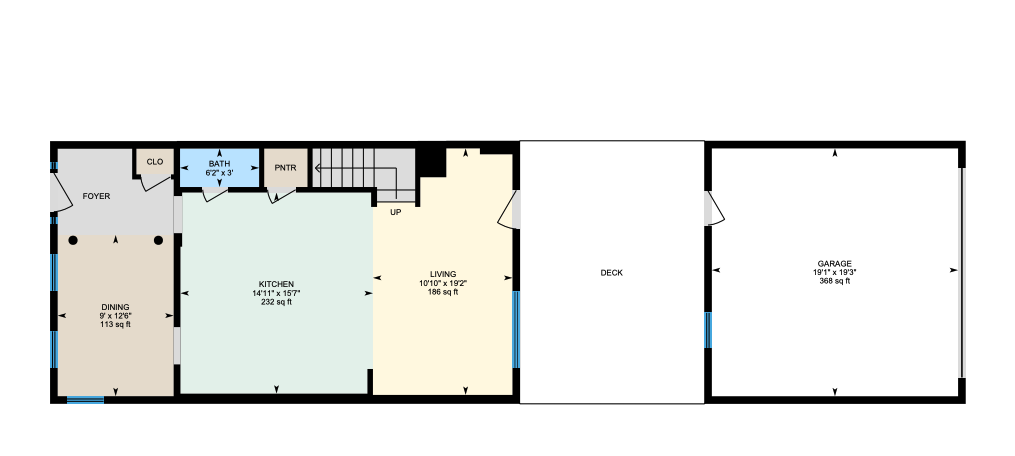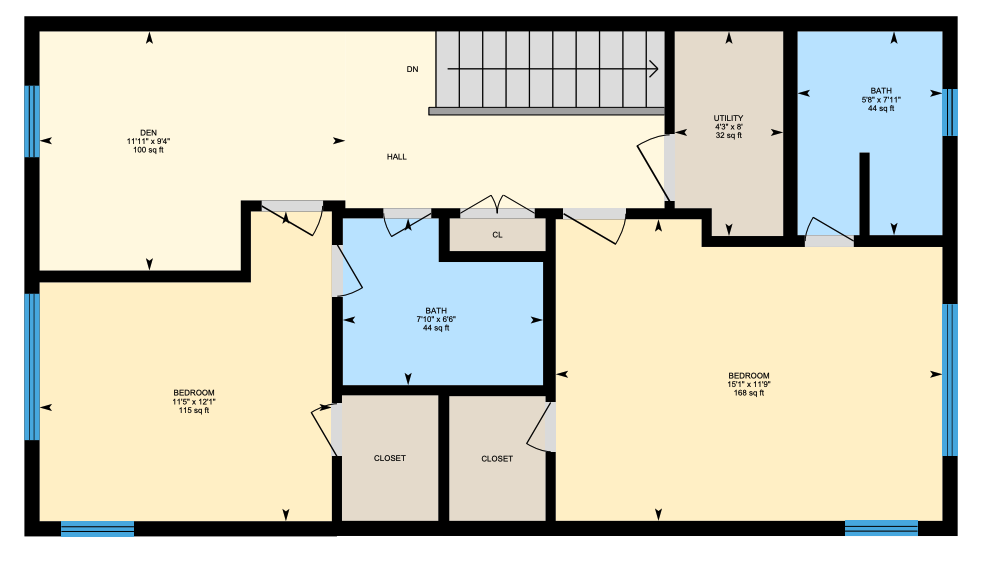Welcome to your charming new townhome, located in the beautiful community of Grovewood in Sterling, Virginia. This gorgeous home features 3 bedrooms and 3.5 bathrooms with over 2,160 square feet.
Entering the home, a spacious foyer greets you. To your right sits your new formal dining area, which offers lots of natural light. Highlighted by beautiful chair rail detail, this space is perfect for hosting dinners and entertaining guests. Continuing through the home, you will be welcomed into your gourmet kitchen. With granite countertops, a sizable pantry, a stainless-steel refrigerator, and a large island with a double sink, this kitchen provides you with everything you will need and more.
Passing through the kitchen, you will step into your spacious living area, which features a gorgeous built-in entertainment center. This space is perfect for game or movie nights with family and friends. There is also direct access to your rear deck. Your new deck is spacious with plenty of room for BBQs, and it also backs to your 2-car garage, which offers excellent storage capabilities. The main level of this home also features an essential powder room.
When you head upstairs, you will find your incredible new primary suite spread out over the entire second level of the home! The primary bedroom is enormous and features two separate closets, making it the perfect for sharing. The ensuite bathroom is exceptionally large, offering two separate vanities with lots of storage, a stand-in shower, and a large soaking tub. Additionally, you will find your laundry room on this level.
The second upper level features the other two bedrooms. Each bedroom features a spacious closet and ensuite bathrooms; there is also a den in attendance on this level, which could serve as an office if you ever work from home or be transformed into a 4th bedroom.
Every aspect of this home has been carefully thought out and lovingly maintained. This home must be seen in person to truly appreciate all of the charm and character that has been invested into creating a warm and inviting environment.
Look no further; you are home!
NG-3D Tour
TAKE A LOOK INSIDE
HOME FEATURES
- 3 bedrooms and 3.5 bathrooms
- 2,160 square feet
- Formal dining room and living room
- Chair rail detail in dining room with pillars
- Gourmet kitchen with granite countertops and large island
- Stainless-steel refrigerator
- Sizable deck off living room, leads to garage
- Half bathroom on main level
- Spacious primary suite on entire second level of home
- Massive walk-in closet in primary suite
- Ensuite bathroom off primary with dual vanities, stand-in shower, and stunning soaking tub
- 2 bedrooms on second upper level, each with their own bathroom
Floor Plan
COMMUNITY & LOCATION FEATURES
GROVEWOOD

COMMUNITY FEATURES
- Community Pool
- Playground
LOCATION/COMMUTING FEATURES
- 2.1 miles from Herndon Contennial Golf Course
- 1.8 miles from Cutter Mill Park
- 1.2 miles from Champs Pizza
- 0.5 miles from WO&D Trail
- 0.4 miles from Mehran Restaurant
Brochure


























































