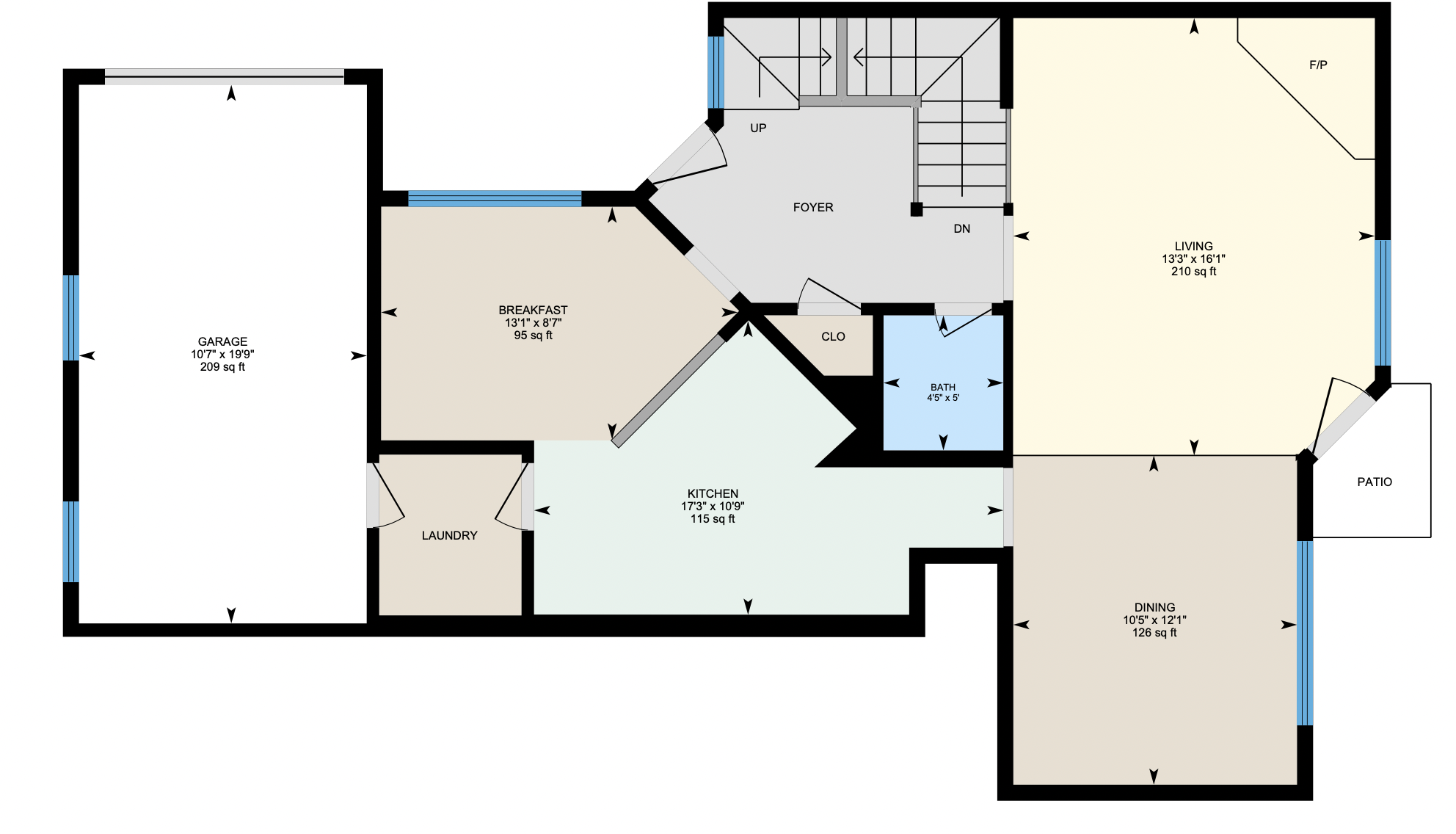Welcome to your new home, located in the peaceful community of Arbor Glen in Reston, Virginia.
This wonderful home features 3 bedrooms and 3.5 bathrooms with over 2,344 square feet. With more than $84,000 in upgrades and renovations, this home shows genuine pride of ownership and is sure to impress today's most discerning buyer.
Entering the home, you are greeted by a stunning 2-story foyer with gorgeous hardwood flooring that flows flawlessly throughout the home's main level. If you continue straight ahead, you will arrive at your beautiful new living room. The living room is spacious, and the large window allows for lots of natural light to flood through and illuminate the space. There is also a gorgeous wood-burning fireplace in attendance, which is certain to keep you warm on any brisk winter night. As an additional benefit, you will find direct access to your rear patio from this room as well. The rear patio comes complete with a grill, which is already connected to the gas line, and eliminates the need to buy propane tanks. It provides the perfect opportunity for summertime BBQ's and intimate gatherings with family and friends.
The dining room is situated directly off the living room and is highlighted by elegant overhead lighting, perfect for hosting dinner parties and entertaining guests. Continuing through the home, you will arrive at your gourmet kitchen. The kitchen has everything to offer, including stainless steel appliances, granite countertops, a breakfast bar, and beautiful backsplash. Off your kitchen, you will find a sizable breakfast room with built-ins for storage. The main level also features a half bathroom and the laundry room, which offers direct access to your 1-car garage.
The upper level features a spacious primary bedroom with a large walk-in closet and a wonderful ensuite bathroom. Your ensuite bathroom is complete with a large vanity, a standing shower, and a luxurious soaking tub. The upper level also has two additional bedrooms and one full bathroom.
Let your excitement run wild for the lower living level of the home. This fully finished basement features a massive recreation room with recessed lighting. It's perfect for movie nights and creating beautiful memories you are certain to cherish for years to come. The lower level also offers one full bathroom, and an enormous storage room with additional closet space.
Every aspect of this home has been carefully thought out and lovingly maintained. This home must be seen in person to truly appreciate all its beauty and charm.
Look no further; you are home!
NG-3D Tour
TAKE A LOOK INSIDE
HOME FEATURES
- 3 bedrooms and 3.5 bathrooms
- 2,344 square feet
- Beautiful 2-story foyer has modern fan with multiple speed control
- Cherry hardwood flooring
- Kitchen with stainless steel appliances and granite countertops
- Breakfast room with storage built-ins
- Open floor plan with formal living room and dining area
- Wood burning fireplace in the living room with walk-out to brick patio
- Main level laundry room with access to garage
- Half bathroom on main level
- All 3 bedrooms on upper level
- Primary suite with walk-in closet and ensuite bathroom
- Finished basement with huge storage room, and two extra large storage closets in addition to the utility closet
- Attached garage
- Built in, top-of-the-line, reverse osmosis freshwater system
- Gas line hooked up to the grill in the backyard – no need for propane tanks!
UPGRADES THROUGHOUT HOME
OVER $84,000
- HardiePlank siding redone 2016 $25,000
- Exterior windows replaced 2015 $13,500
- Backyard upgraded - regraded entire yard, french drain was placed, new brick patio laid, steps built from backdoor with grey trex decking, fence repainted, several siding panels replaced and repainted 2019 $11,200
- Half bathroom on the main level updated 2015 $10,000
- Replaced bedroom cherrywood floors 2015 $6,200
- Provia Legacy Steel Doors for front & back entrance added 2016 $5,700
- New carpet and flooring in basement 2015 $3,300
- Main level floors refinished 2022 $3,000
- Oven replaced in 2019 - Whirlpool, touchscreen, convection oven, with scan-to-cook technology and voice control with Google Assistant $1,500
- New washer/dryer 2015 $1,350
- Fresh paint in the kitchen, basement, and hallways $1,300
- Driveway repaved 2016 $1,200
- Entire hearth, mantel, and surround on fireplace replaced 2017 $650
- Kitchen backsplash replaced 2017 $500
Floor Plan
COMMUNITY & LOCATION FEATURES
RESTON

COMMUNITY FEATURES
- The Reston Association includes access to 15 pools, 50 outdoor tennis courts, 4 lakes and a wealth of woodlands, trails and parks
- Multiple playgrounds nearby, including several in the neighborhood
- Ice cream, groceries, Starbucks, dry cleaning, and more nearby
- Access to the Pink Trail and several other walking/running paths
LOCATION/COMMUTING FEATURES
- Numerous village centers, shopping and dining including the Reston Town Center, North Point shopping center and several more
- Minutes from the Dulles Toll Road - 267 for easy access to the Dulles International Airport
- Access to the Silver Line Metro with extensive bus routes
- Minutes from Tysons Corner
- 2.8 miles away from Roer’s Zoofari
- 2.0 miles away from Hidden Creek County Club
- 1.7 miles away from Baron Cameron Park
- 1.5 miles away from Lake Anne Brew House
- 1.3 miles away from Trader Joe’s






















































