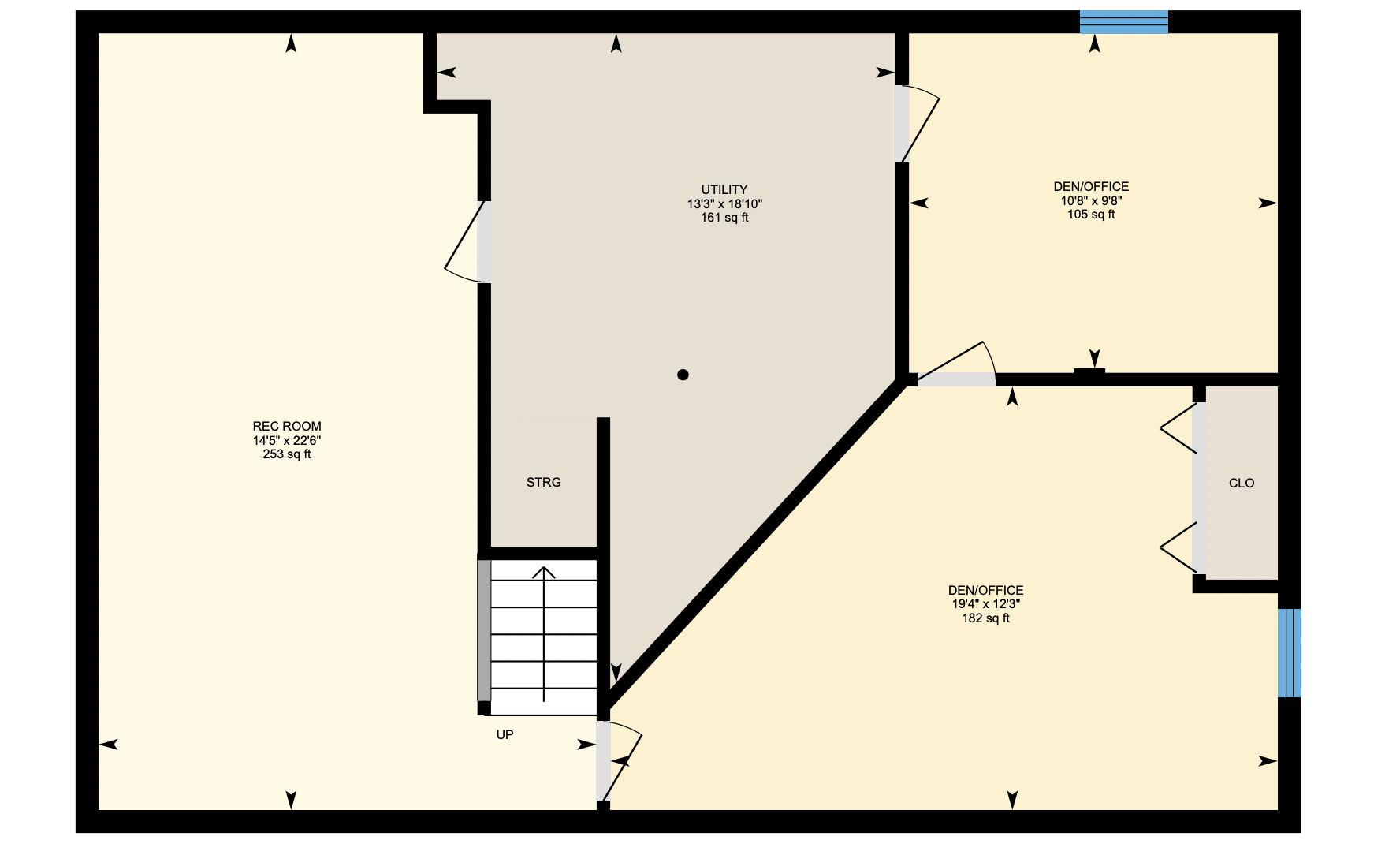Welcome to your new home, located in the highly sought-after community of Fox Mill Estates in Herndon, Virginia. This beautiful colonial home features 4 bedrooms and 3 bathrooms, situated over 3,643 square feet.
Approaching the home, you will be pleased by the excellent curb appeal. Your new home offers lots of natural beauty and charm with a well-manicured lawn and some expertly placed landscaping.
Entering the home, a spacious foyer greets you with gleaming hardwood floors. On your right, you will find your living room. The living room is spacious, and the large windows allow for lots of natural light to flood through and illuminate the space. Continuing through the home, you will arrive at your formal dining room. The dining room is situated right off the kitchen and provides the perfect space for family meals and entertaining guests. Your new kitchen is quite sizable and offers all the essential appliances, as well as quartz countertops and LED lighting. Passing through the kitchen, you will find your family room. The family room features hardwood flooring, a ceiling fan, and a gorgeous wood-burning fireplace, which is certain to help you keep warm on any brisk winter night.
The main level of the home also features an enormous sunroom. This space is quite grand with its high ceilings and arched windows. It features 2 ceiling fans, recessed lighting, and access to your enclosed luxurious hot tub. You will find egress to your massive rear deck and fully fenced backyard off the sunroom. Your new deck is perfect for summertime BBQs and intimate gatherings with family and friends. The main level also features your laundry room with a rinse sink, mudroom, and access to the 2-car garage. Directly across from your laundry room is the conveniently located 3rd full bathroom.
The upper level features 4 bedrooms and 2 full bathrooms. The primary bedroom is spacious and offers a wonderful ensuite bathroom as an additional benefit. Your primary bathroom is complete with a sizable vanity, shower, and tub. It also provides a huge walk-in closet with stunning built-ins. The other 3 bedrooms are quite sizable, and each offers its own closet.
Let your excitement run wild for the lower living level of the home. This fully finished basement features a recreation room with recessed lighting and excellent storage capabilities. It is certain to serve you well for years to come. You will also find 2 additional rooms on this level which could be used as dens, guest quarters, offices, a craft space, playrooms, and more!
Every aspect of this home has been carefully thought out and lovingly maintained. This home must be seen in person to truly appreciate all of its beauty and charm.
Look no further; you are home!
NG-3D Tour
TAKE A LOOK INSIDE
HOME FEATURES
- 4 bedrooms and 3 bathrooms
- 3,643 square feet
- Hardwood flooring
- Lots of natural light
- Formal dining room and living room
- Kitchen has quartz countertops and LED lighting
- Family room with wood-burning fireplace
- Large addition added to rear of home with sunroom
- Spacious sunroom with hot tub
- Main level laundry room with rinse sink
- Main level mud room with direct access to 2-car garage
- Fully fenced backyard with enormous wrap around deck
- 4 upper level bedrooms
- Ensuite bathroom off primary bedroom
- Luxurious walk-in closet off ensuite bathroom with stunning built-ins
- Lower level recreation room
- 2 lower level dens
UPGRADES THROUGHOUT HOME
$93,782
- Updated kitchen with quartz countertops, tile flooring, LED lights, new sink, and faucet
- Extended entrance to primary bathroom and replaced vanity, new water valves, lights, toilet, shower head, and handles
- Replaced vanity, lights, toilet, tile flooring, shower head, and handles in upstairs bathroom
- Replaced toilet and vanity lights in main level bathroom
- Replaced ceiling fans in four bedrooms and den
- Replaced framing and front door
- Replaced two exterior doors in rear of house
- Removed all wallpaper, plaster, and paint from all rooms in upstairs, + the kitchen, den, and sunroom
- Replaced all outlets, switches, and air vent covers
- Replaced damaged boards and painted deck
- Landscaping - Trimmed trees, removed weeds, mulch
Floor Plan
COMMUNITY & LOCATION FEATURES
FOX MILL ESTATES
COMMUNITY FEATURES
- Fox Mill Swim and Tennis Club
- Pinecrest Swim & Tennis Club
- Tot lots
- Gazebos
- Pond
- Creeks
LOCATION/COMMUTING FEATURES
- Lots of shopping and dining nearby (Fox Mill Shopping Center)
- Fairfax County Parkway bike trail nearby
- Highly regarded Fox Mill Elementary in neighborhood
- 4.8 miles from Dulles International Airport
- 3.7 miles from Worldgate Centre
- 3.4 miles from Cassel’s Sports Complex
- 3.1 miles from Launch Trampoline Park
- 2.9 miles from Reston Town Center
- 1.1 miles from Lucia’s Italian Ristorante
- 1.1 miles from La Ong Thai Bistro
- 1 mile from Stratton Woods Park
- 1 mile from Giant Food











































































