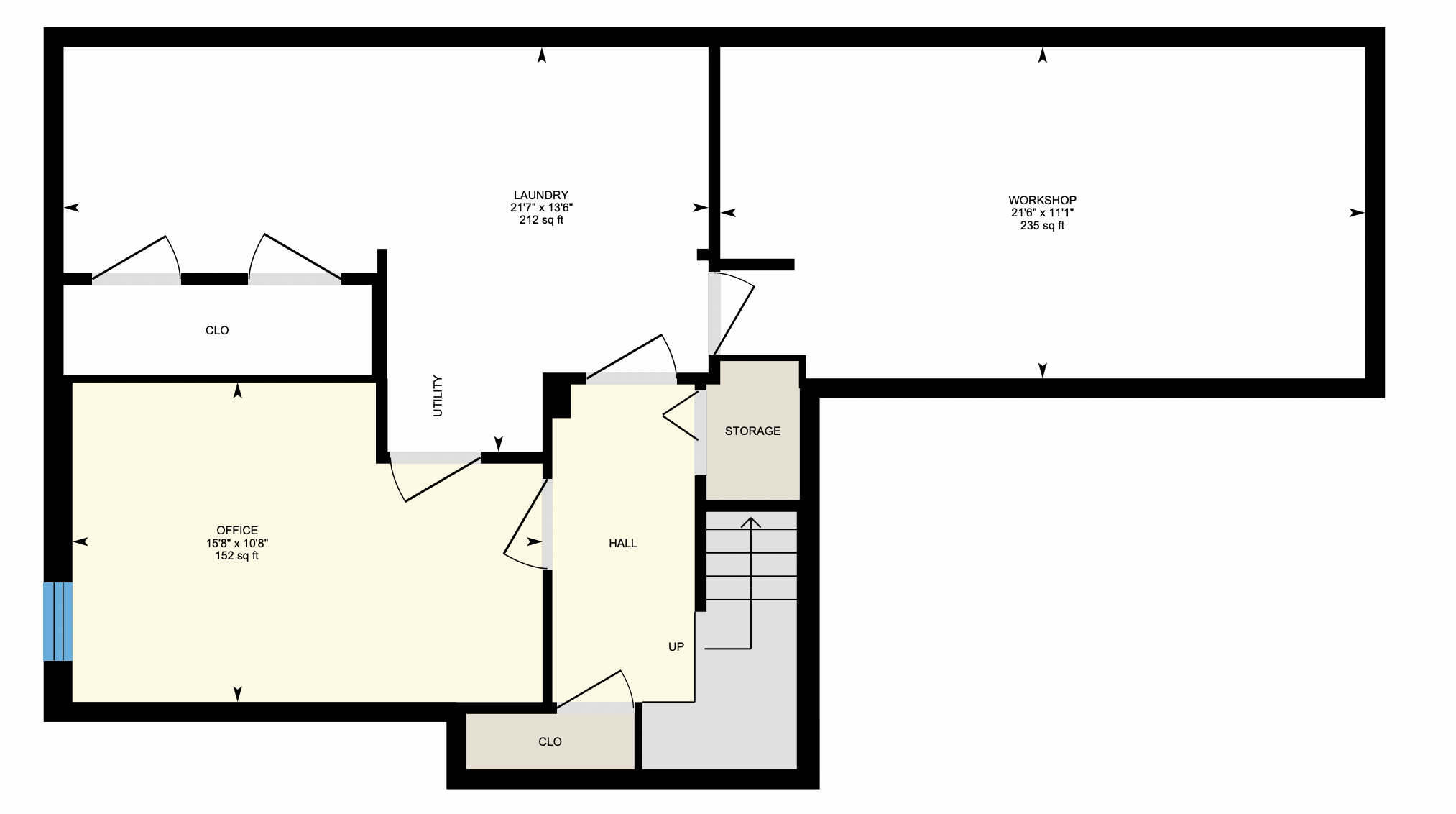Welcome to your new colonial home, located in the highly sought after Braddock Ridge community in Centreville, Virginia.
This beautiful home features 4 bedrooms and 2.5 bathrooms with 2,951 square feet on 3 levels with fresh paint. With over $95,000 in valuable upgrades and renovations, this home shows genuine pride of ownership and is sure to impress today's most discerning buyer.
As you approach this magnificent home, you will notice the loving attention to detail that has been carefully curated and maintained. With a charming front porch and mature landscaping, your new home offers excellent curb appeal.
Entering the home, you are greeted by a large foyer with beautiful hardwood flooring. The main level features the living room, dining room, kitchen and family room with access to the screened porch. The living room is spacious and the natural light streaming through creates a light and airy feeling within the space. The formal dining room exudes sophistication and charm with elegant overhead lighting, a large bay window, crown molding and chair rail detail. It's the perfect room for hosting dinner parties and entertaining guests.
The eat-in kitchen boasts stainless-steel appliances, granite countertops, double wall ovens and a gorgeous center island with a cooktop. The kitchen also provides direct access to the spacious private deck, overlooking the sprawling backyard. The fully fenced backyard offers a beautiful garden and a storage shed. Passing through the sizable breakfast area, you will arrive at the family room. The family room features beautiful built-ins, a gas fireplace and a sliding glass door that welcomes you into the screened porch. There is also a sound system in the family room and kitchen. The screened porch is a crowning feature within this wonderful home. It features 2 skylights, a ceiling fan and is perfect for enjoying all the nature surrounding your new estate year-round. The main level also provides a powder room and access to the 2-car garage.
The upper level features 4 bedrooms and 2 full bathrooms. The primary suite provides you with the peaceful retreat you deserve with a walk-in closet and ensuite bathroom. The additional 3 bedrooms are served by the 2nd full bathroom and each bedroom offers a sizable closet.
The fully finished lower level features a bonus room and a workshop with a laundry room that comes complete with washer/dryer. The bonus room makes for an excellent guest room or home office. It is certain to serve you well for years to come.
Look no further; you are home!
NG-3D Tour
TAKE A LOOK INSIDE
HOME FEATURES
- 4 Bedrooms and 2.5 Bathrooms
- 2,951 Square Feet
- Front Porch
- Attached 2-Car Garage
- Hardwood Flooring
- Crown Molding and Chair Rail
- Formal Living Room and Dining Room
- Gourmet Kitchen with Granite Countertops, Stainless Steel Appliances, Double Wall Ovens and Spacious Island with Cooktop + Additional Sink
- Breakfast Room with Built-ins
- Family Room with Gas Fireplace and Built-ins
- Sound System in Kitchen and Family Room
- Screened Porch with 2 Skylights
- Large Rear Deck
- Gorgeous Backyard Garden and Shed
- Fully Fenced Backyard
- Main Level Half Bathroom
- 4 Upper Level Bedrooms with Large Closets
- Spacious Primary Suite with Walk-in Closet and Primary Bathroom
- Lower Level Office, Laundry Room and Workshop
- Programmable Thermostat
- Whole Home Humidifier
- Whole Home Ultrastatic Air Filtration System
- Whole Home UV Light Purification System
UPGRADES THROUGHOUT HOME
OVER $95,500
- Major Kitchen and Family Room Renovation (2004) $60,000
- Remodeled Upper Level Bathroom and Primary Bathroom (2022) $10,000
- New Washer (2022) $700
- Replaced Igniters/Burners on Cooktop (2022) $1,200
- Hardwood Flooring (Main & Upper Level, Primary Bedroom) (2016) $15,000
- LVP Flooring (Lower Level) (2016) $4,000
- Carpeting (Upper Level Bedrooms) (2016) $3,000
- Carpeting (Family Room and Stairwell) (2022) $2,000
Floor Plan
COMMUNITY & LOCATION FEATURES
BRADDOCK RIDGE

COMMUNITY/LOCATION FEATURES
- Easy Access to Route 28/I-66/Route 50
- 2 Playgrounds nearby
- 0.4 miles from Village Center Shopping Mall (Giant Food, Starbucks, Virginia Bagel and more)
- 0.4 miles from Stone Middle School
- 0.9 miles from Cub Run Elementary School
- 2 miles from Westfield High School
- 2 miles from Ellanor C. Lawrence Park (Hiking Trails, Ponds, Visitor Center, Soccer Fields, Baseball Fields, Family Activities)
- 2 miles from Wegmans, Lazy Dog Restaurant, Crumbl Cookies and more





















































