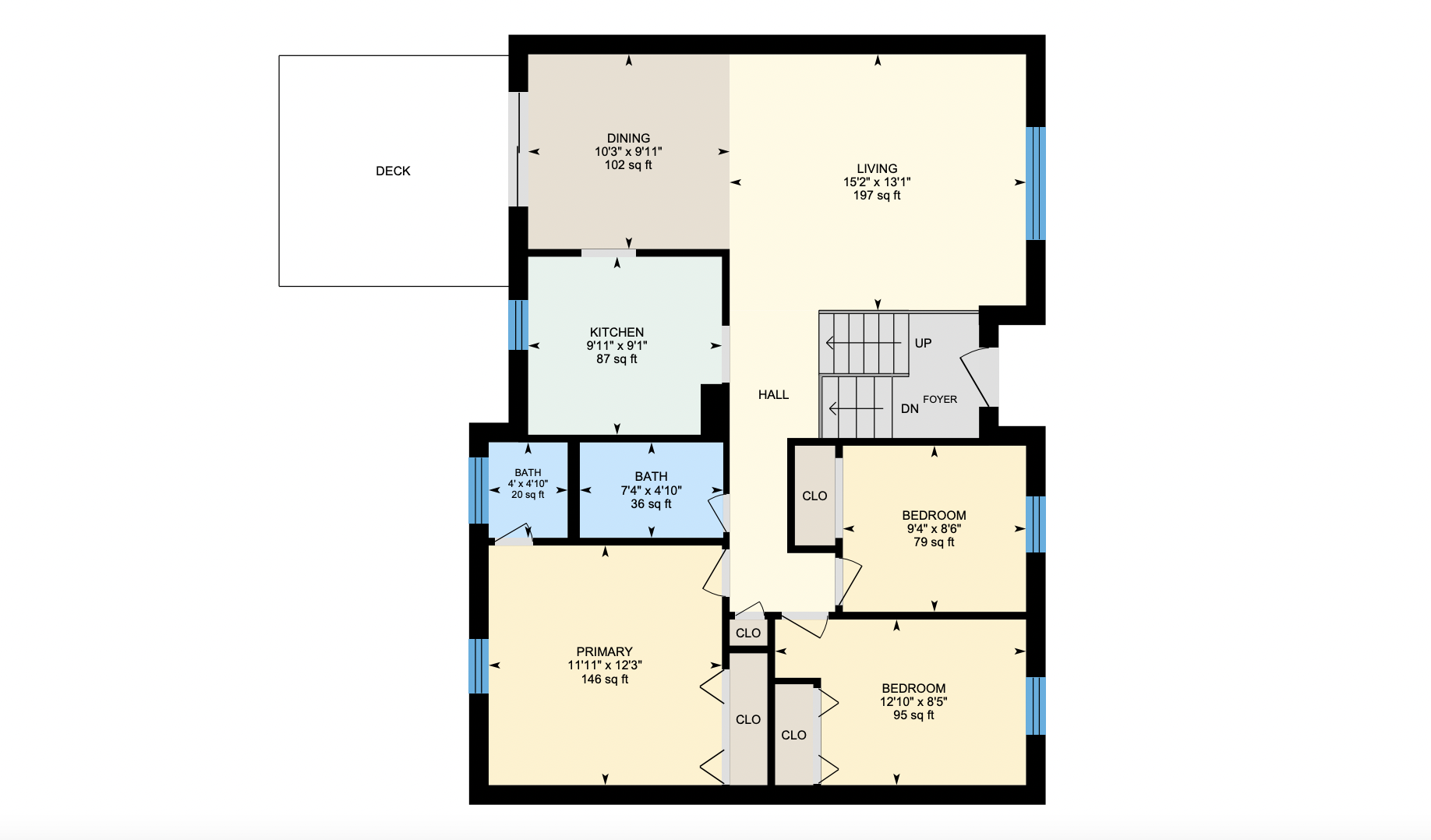Welcome to your new home, located in the beautiful community of Stonegate in Fort Washington, Maryland.
Location is everything, and with this home residing only minutes away from the National Harbor, Alexandria, Va, and Washington D.C., it truly offers it all. Your new home features 4 bedrooms, 2.5 bathrooms, and a 2nd kitchen situated over 2,048 square feet.
Entering the home, a spacious foyer greets you with stairs that will lead you up to the home's main level and right into your living room. Your new living room is spacious and features gorgeous crown molding detail, as well as gleaming hardwood flooring that flows beautifully into your formal dining room. The formal dining room features a ceiling fan and direct access to your rear deck. It's the perfect space for family meals and entertaining guests. Your rear deck is great for summertime BBQs, as well as morning cups of coffee. It's certain to serve you well for years to come.
The home's main level features your primary bedroom, 2 additional bedrooms, and one full bathroom. Your primary bedroom is spacious with an ensuite bathroom and a closet. The other two bedrooms are large, and each offers its own closet.
Let your excitement for the lower level of the home run wild as this fully finished, walk-out basement is waiting for your ideas. This level has everything to offer, including a recreation room with a gorgeous brick fireplace, a 2nd kitchen, your 4th bedroom, a den, one full bathroom, laundry room, and excellent storage capabilities. This level of the home is an excellent opportunity for additional income, or as an in law suite!
Every aspect of this home has been carefully thought out and lovingly maintained. This home must be seen in person to appreciate all its beauty and charm.
Look no further; you are home!
NG-3D Tour
TAKE A LOOK INSIDE
HOME FEATURES
- 4 bedrooms and 2.5 bathrooms
- 2,048 square feet
- Hardwood flooring
- Lots of natural light
- Crown molding
- Granite countertops
- Stainless-steel appliances
- 3 main level bedrooms
- Ensuite bathroom off primary bedroom
- 2nd kitchen on lower level
- Gorgeous brick fireplace
- Lower level recreation room
- Lower level bedroom
- Lower level full bathroom
- Lower level den
- Lower level laundry
- Large rear deck
Floor Plan
COMMUNITY & LOCATION FEATURES
STONEGATE
COMMUNITY/LOCATION FEATURES
- Lots of shopping and dining nearby
- Half hour drive to Six Flags
- Less than 15 minute drive to National Harbor & Andrews Air Force Base
- 12 minutes to Tanger Outlets
- 2 miles from Henson Creek Park
- 2.2 miles from Henson Creek Park
- 0.6 miles from Allentown Splash, Tennis, & Fitness Park









































