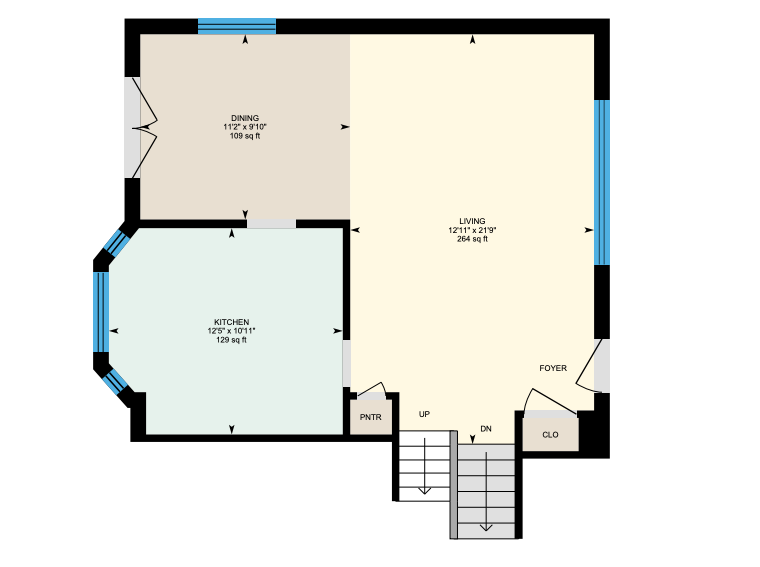Welcome to your gorgeous new home, located in the highly sought-after and beautiful community of Kensington Heights in Kensington, Maryland.
This beautiful home features 4 bedrooms and 3 bathrooms over 1,913 square feet. With valuable upgrades and renovations, this home shows genuine pride of ownership and is sure to captivate today's most discerning buyer.
Entering the home, an open foyer greets you with gleaming hardwood flooring, which flows effortlessly into your spacious living area. With its stunning built-ins, oversized window, and recessed lighting, this space has charm and warmth that makes it perfect for entertaining guests.
Continuing through the home, you will be welcomed into your formal dining room. Highlighted by some elegant overhead lighting, this space is perfect for hosting dinners and family meals. There is also direct access to your patio and backyard, which offers plenty of space for summertime BBQs and morning cups of coffee. Your new gourmet kitchen has everything to offer, including granite countertops, stainless steel appliances, a gorgeous tile backsplash, and lots of natural light that illuminates the space.
The upper level of this home features 3 bedrooms. The primary bedroom is spacious and offers a walk-in closet, which is the perfect size for sharing. There is also a gorgeous ensuite bathroom off the primary bedroom, which features a stand-in shower, as well as a lovely vanity. The other two bedrooms are spacious as well, and each offers its own spacious closet. There is also a second full bathroom on this level, serving the other two bedrooms.
Let your imagination run wild with all of the prospects for the lower living level. This expansive, fully finished, walk-up basement offers fantastic storage capabilities. Additionally, the lower level has one full bathroom, an office/4th bedroom, your laundry area, a wet bar, and a large recreation room with a built-in dry bar and recessed lighting, making certain this space shines bright with life for years to come.
Every aspect of this home has been carefully thought out and lovingly maintained. This home must be seen in person to truly appreciate all of the charm and character that has been invested into creating a warm and inviting environment.
Look no further; you are home!
NG-3D Tour
TAKE A LOOK INSIDE
HOME FEATURES
- 4 bedrooms and 3 bathrooms
- 1,913 square feet
- Hardwood floors
- Formal living room and dining room
- Gorgeous floor-to-ceiling built-in shelves in living room
- Gourmet kitchen with granite countertops, gas stove, and stainless-steel appliances
- 3 bedrooms on upper level
- Primary bedroom offers ensuite bathroom and walk-in closet
- Lower level recreational room
- Massive crawl space with excellent storage capabilities
- Lower level office/bedroom
- Designated laundry area
- Wet bar in basement
- Full bathroom on lower level
- Walk-up basement
UPGRADES THROUGHOUT HOME
Over $58,000
- Kitchen remodel (2009) $25,000
- Basement finishing (half bath converted to full bath, bedroom added, laundry area finished, mini wet bar added) (2009) $20,000
- Alarm system (2012) $2,000
- Shed $1,000
- New hot water heater (2016) $1,500
- AC thermostat (2019) $400
- Electrical panel update (2020) $5,000
- Painting throughout house (2021) $ 4,000
Floor Plan
COMMUNITY & LOCATION FEATURES
KENSINGTON HEIGHTS

LOCATION/COMMUNITY FEATURES
- Oakland Terrace Elementary in neighborhood
- Lots of shopping and dining nearby
- 1.6 miles from K Town Bistro
- 1.5 miles from Java Nation
- 1.5 miles from Kensington Shopping Center
- 1.3 miles from Maria’s Cafe & Restaurant Inc.
- 1.3 miles from Westfield Wheaton
- 1.1 miles from Vitoria’s Kitchen













































