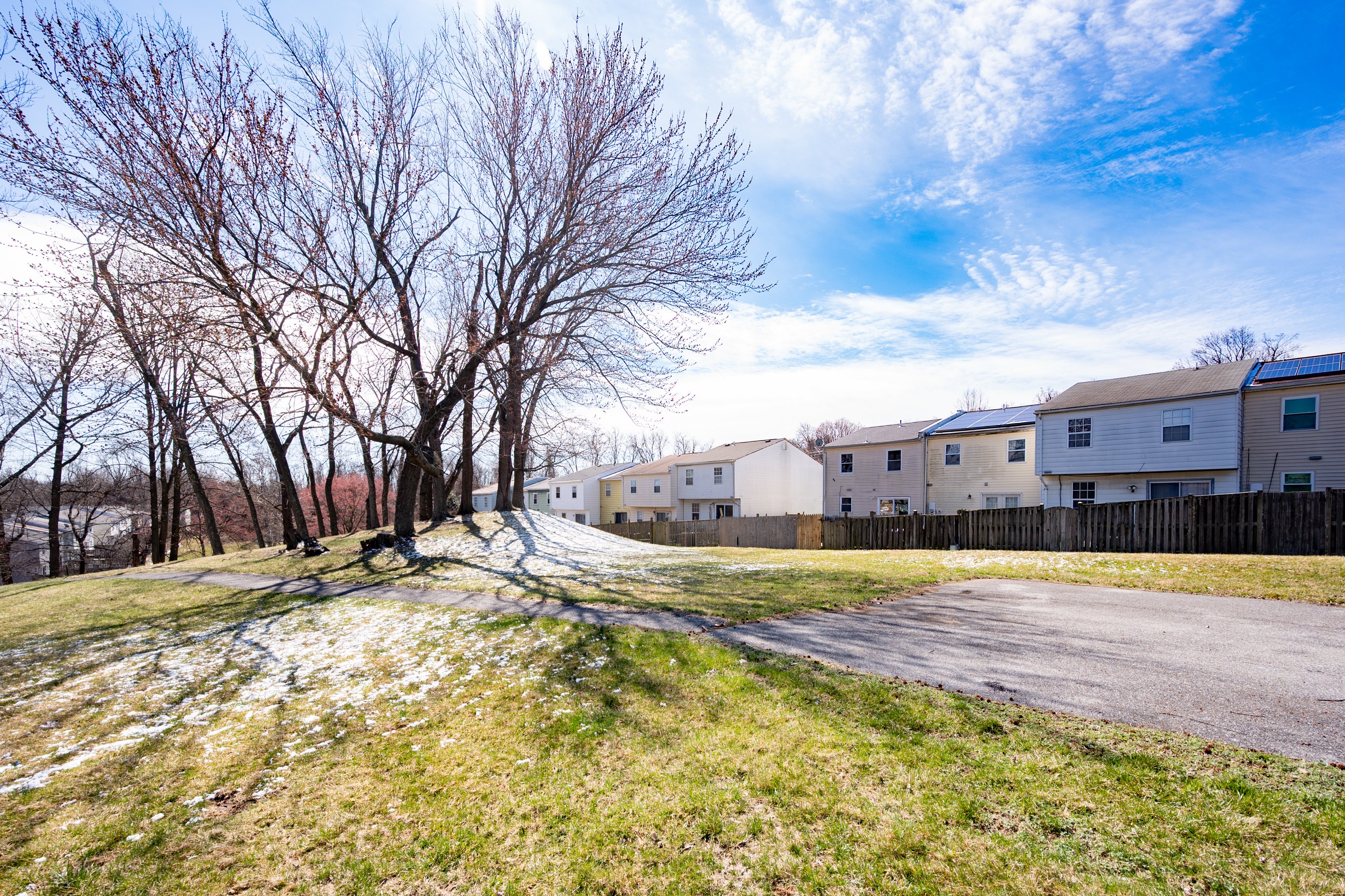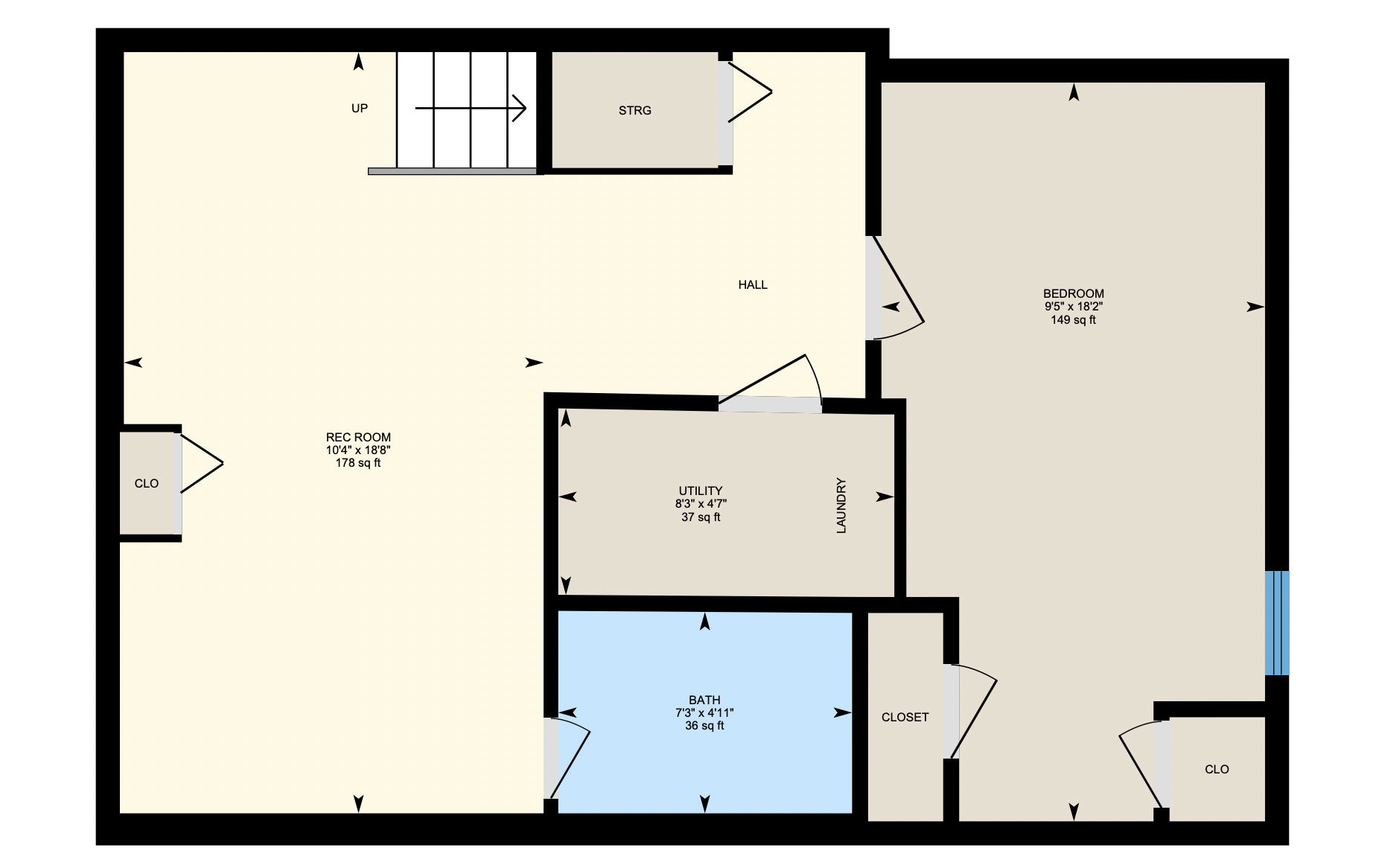Welcome to your new end unit townhome, located in the beautiful community of Centennial Village in Landover, Maryland. The Centennial Village community offers a peaceful retreat for their residents with excellent proximity to Largo Town Center Metro Station, Boulevard at the Capital Centre, Fedex Field, Woodmore Towne Centre, Six Flags America, and more.
Your new home features 4 bedrooms and 2.5 bathrooms, situated over 1,800 square feet.
Entering the home, you are greeted by a spacious foyer with gleaming hardwood flooring that flows beautifully throughout the entire main level. Your new living room is spacious and features a bay window that allows for lots of natural light to flood through and illuminate the space, creating a light and airy feeling. It's the perfect room for welcoming guests, and entertaining family and friends. The kitchen boasts stainless-steel appliances, granite countertops, and a breakfast bar for those fast-paced mornings. Your dining area is located right off the kitchen and is highlighted by elegant overhead lighting. The dining area also features outdoor access to your patio and fully fenced backyard. Your patio is excellent for summertime BBQs and morning cups of coffee, and your backyard comes complete with a storage shed. The main level also features a powder room as an additional benefit.
The upper level of the home features 3 bedrooms and one full bathroom. The primary bedroom is spacious with a full closet and a private entrance to the full bathroom. The full bathroom features a vanity with ample storage, shower, and tub. The other two bedrooms are spacious and each offers its own private closet.
Let your excitement run wild for the lower living level of this home. This finished basement features your laundry area, the 4th bedroom, one full bathroom, and a sizable recreation room that is certain to serve you well for years to come.
This home must be seen in person to truly appreciate all its beauty and charm!
Look no further; you are home!
NG-3D Tour
TAKE A LOOK INSIDE
HOME FEATURES
- 4 bedrooms and 2.5 bathrooms
- 1,800 square feet
- Hardwood floors
- Formal living room and dining room
- Eat-in kitchen with stainless-steel appliances, granite countertops, and a breakfast bar
- Patio and fully fenced backyard off kitchen
- Half bathroom on main level
- 3 upper level bedrooms
- Primary bedroom offers private entrance to full bathroom
- Spacious closets
- Lower level recreation room
- Lower level laundry room
- Lower level full bathroom
- Lower leve egress
- Excellent storage capabilities
Floor Plan
COMMUNITY & LOCATION FEATURES
CENTENNIAL VILLAGE

COMMUNITY/LOCATION FEATURES
- Lots of shopping and dining nearby (1.3 miles) (Home Depot, Planet Fitness, Dunkin', Krispy Kreme, IHOP, ELife Restaurant, Hunan Delight, Checkers, and more)
- More shopping and dining options at "Boulevard at the Capital Centre" (1.3 miles) (Chick-fil-A, AMC Magic Johnson Capital Center, Chuck E. Cheese, TGI Fridays, Golden Corral, and more)
- Easy access to the Capital Beltway
- Fedex Field nearby (1.4 miles)
- Largo Town Center Metro Station and Morgan Boulevard nearby (1.7 miles)
- Summerfield Park nearby (0.8 miles)
- 5 miles from Six Flags America
- 3 miles from Prince George's Community College
- 12 miles from University of Maryland and College Park












































