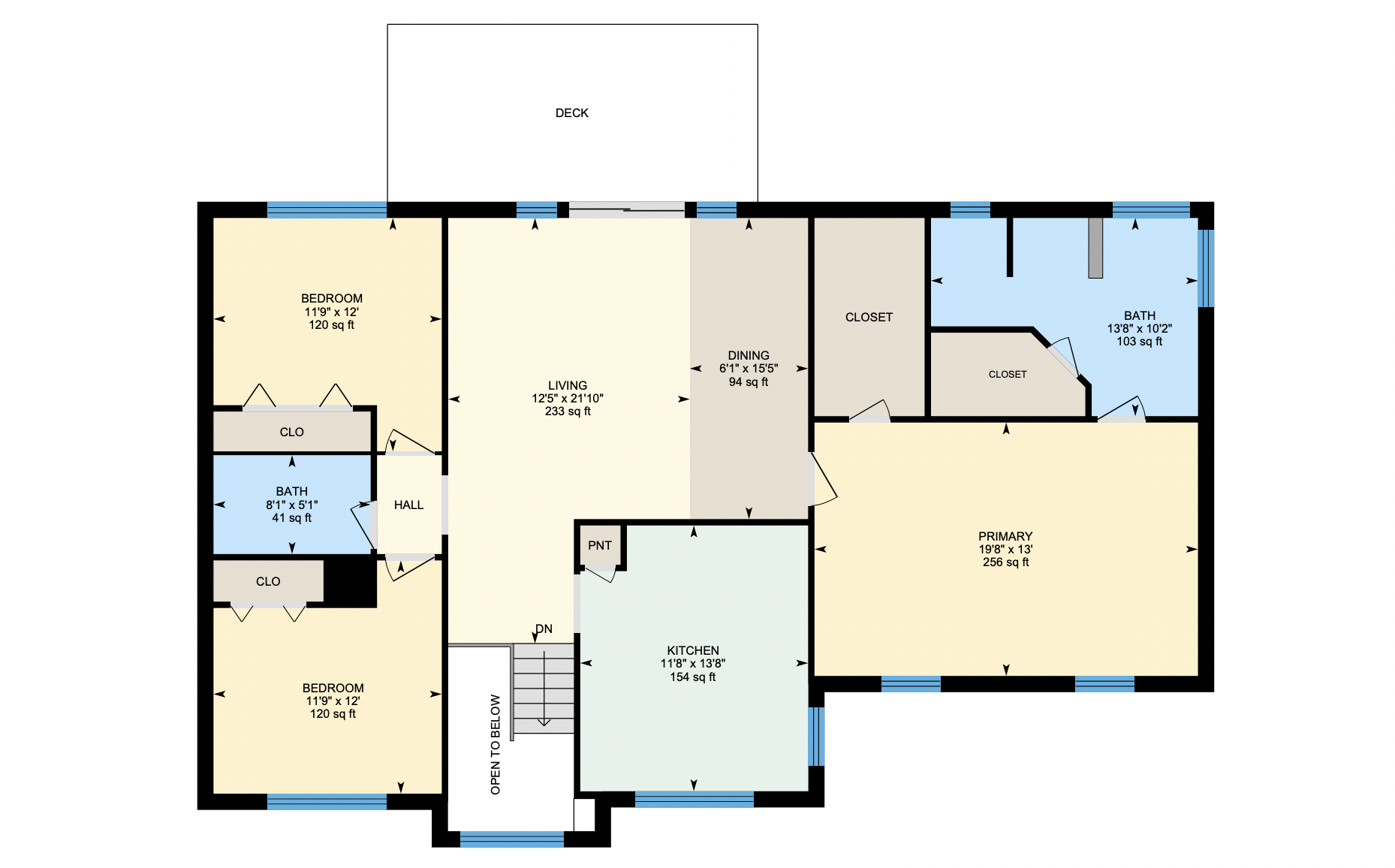Welcome to your new home, located in the charming community of Falmouth Village in Fredericksburg, Virginia. This home features 4 bedrooms and 3 bathrooms with 2,306 square feet. The home shows genuine pride of ownership with more than $74,000 in upgrades.
Entering the home, you are greeted by a 2-story foyer with staircases leading to the main and lower level of the home. The main level features the kitchen, living room, dining room, 3 bedrooms including the primary, and 2 full bathrooms. The living room and dining room offer beautiful luxury vinyl plank flooring and both spaces are bathed in natural light, which streams in through the sliding glass doors that lead to the rear deck. The rear deck is the ideal space for summertime BBQs and offers a staircase that leads to your fully fenced backyard.
The kitchen boasts stainless steel appliances, vinyl flooring, a pantry, and a breakfast bar that is perfect for quick meals. The kitchen is also conveniently located directly off the dining room. Highlighted by elegant overhead lighting, the dining room is perfect for entertaining guests. The primary suite is spacious and features a walk-in closet and ensuite bathroom. The ensuite bathroom comes complete with a double vanity, standing shower and separate soaking tub. The additional 2 bedrooms are sizable and each offers their own closet. They are served by the 2nd full bathroom on this level.
The lower level of the home features the recreation room, the 4th bedroom, the 3rd full bathroom, and a laundry room with washer/dryer. The recreation room is large and perfect for creating lifelong memories with family and friends. It features crown molding, luxury vinyl plank flooring and a gas fireplace that is certain to keep you warm on any brisk winter nights. You will also find access to the patio, fully fenced backyard and the 2-car garage off the recreation room.
This home must be seen in person to truly appreciate all its beauty and charm.
Look no further; you are home!
NG-3D Tour
TAKE A LOOK INSIDE
HOME FEATURES
- 4 Bedrooms and 3 Bathrooms
- 2,306 Square Feet
- Luxury Vinyl Plank Flooring
- Large Kitchen with Stainless-Steel Appliances, Breakfast Bar and Pantry
- Formal Living Room and Dining Room
- Sizable Rear Deck
- Main Level Primary Suite with Walk-in Closet and Ensuite Bathroom
- Ensuite Bathroom with Dual Vanities, Standing Shower and Soaking Tub
- 2 Additional Main Level Bedrooms
- 2nd Full Bathroom on Main Level
- Lower Level Recreation Room with Fireplace
- Lower Level Bedroom
- Lower Level Full Bathroom
- Lower Level Laundry
- Fully Fenced Backyard
UPGRADES THROUGHOUT HOME
OVER $74,200
- New Roof (2019) 7,000
- New HVAC (2017) 6,000
- Fresh Interior Paint (2022) 2,100
- Gutter Guard (2021) 1,100
- New Deck (2021) 8,500
- Stone Pathway (2021) 2,200
- New Refrigerator (2021) 1,650
- New Garbage Disposal (2019) 175
- New Front Facing Windows (2021) 6,500
- New Door (2021) 6,500
- New Ceiling Fans (2022) 350
- New Garage Door Opener (2022) 500
- New Washer/Dryer (2020) 1,250
- New Water Heater (2015) 4,500
- New Flooring on Lower Level (2022) 5,000
- New Carpet on Lower Level (2019) 500
- New Flooring on Upper Level (2021) 7,000
- New Carpet on Upper Level (2021) 1,200
- Renovated Front of Home (New Walkway, Garden, Expanded Concrete Space) (2021) 7,200
- New Fence (2021) 5,000
Floor Plan
COMMUNITY & LOCATION FEATURES
FALMOUTH VILLAGE

COMMUNITY/LOCATION FEATURES
- Easy access to Richmond Highway
- Lots of Shopping and Dining nearby
- 0.4 miles from Woodlawn Shopping Center
- 0.6 miles from Grafton Community Pool
- 1.2 miles from Grafton Village Elementary School
- 1.4 miles from Dixon-Smith Middle School
- 4 miles from Stafford High School







































