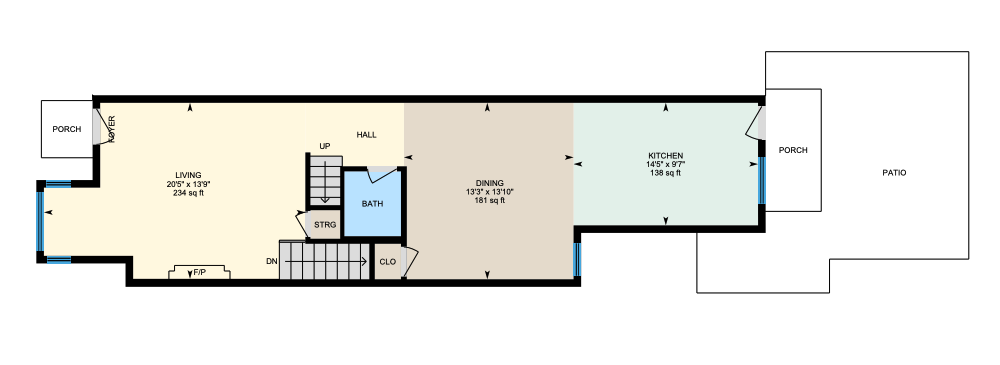Welcome to your beautiful new home, located in the highly sought-after community of Capitol Hill in Washington, D.C.
This stunning Victorian features 4 bedrooms and 3.5 bathrooms with over 2,551 square feet. The upgrades and renovations throughout the home show pride of ownership and are sure to impress today's most discerning buyer.
Being an end-unit rowhome that is perfectly situated within the city, this home is located directly across the street from beautiful Marion Park with ample street parking. Conveniently only seconds from Eastern Market Metro, all of the bars and restaurants of Barracks Row (8th St SE,) the Navy Yard, Trader Joe's, and Pennsylvania Ave, your new home is in the center of it all!!! The home features an essential front patio, a private alley, and a private rear patio.
Entering the home, a spacious foyer greets you with gleaming hardwood floors, plantation shutters, and crown molding details. Your foyer opens up to your formal living room, which offers a stunning brick fireplace that makes for an incredible statement piece. There is an additional reading nook where natural light streams into the home.
The open main level continues to a dining room that is perfect for hosting dinner parties and entertaining guests. The gourmet kitchen has everything to offer, including granite countertops, stainless steel appliances, and direct access to your porch and fully fenced backyard.
The primary bedroom on the upper level offers a sitting area and a gorgeous ensuite bathroom, which features a standing shower and vanity. The other two bedrooms are spacious, and each offers its own closet. The second full bathroom on this level serves the additional two bedrooms.
The lower level gives you the option to utilize it as a fully finished basement, au pair suite, or even a separate rental. This sizeable, fully finished basement unit features its own entrance, laundry area, one full bathroom, a living room, and a full kitchen. The kitchen is equipped with beautiful countertops and stainless steel appliances. Additionally, the living room has a murphy bed to leverage this unique living space fully!
Every aspect of this home has been carefully thought out and lovingly maintained. This home must be seen in person to truly appreciate all of the charm and character that has been invested into creating a warm and inviting retreat in the heart of D.C.
Look no further; you are home!
NG-3D Tour
TAKE A LOOK INSIDE
HOME FEATURES
- 4 bedrooms and 3.5 bathrooms
- 2,551 square feet
- Hardwood floors
- Plantation shutters
- Crown molding
- Formal living room with brick fireplace
- Gourmet kitchen with granite countertops and stainless-steel appliances
- Direct access to porch and fully fenced backyard from kitchen
- Powder room on main level
- 3 upper level bedrooms
- Fully finished lower-level with 2nd living space/ 4th bedroom
- 2nd kitchen in lower-level with beautiful countertops and stainless-steel appliances
UPGRADES THROUGHOUT HOME
- Freshly painted (2021)
- New refrigerator and kitchen backsplash (2021)
- Remodeled entire lower-level kitchen, bathroom, and living room (2007)
- Outdoor renovations including roof replacement, skylight addition
- Exterior paving, landscaping, and deck addition (2007)
Floor Plan
COMMUNITY & LOCATION FEATURES
CAPITOL HILL

COMMUNITY/LOCATION FEATURES
- 2.6 miles from Thomas Jefferson Memorial
- 2.4 miles from Gallery Place/Chinatown
- 1.6 miles from Eastern Market
- 1.2 miles from The Capitol
- 1.2 miles away from Smithsonian National Air and Space Museum
- 1 mile away from the United States Capitol
- 0.5 miles away from 7th St Hill Cafe
- 0.4 miles away from Library of Congress (worlds biggest library)
- 0.4 miles away from Trader Joe’s
- 0.3 miles away from Garfield Park
- 0.2 miles away from Good Stuff Eatery



















































