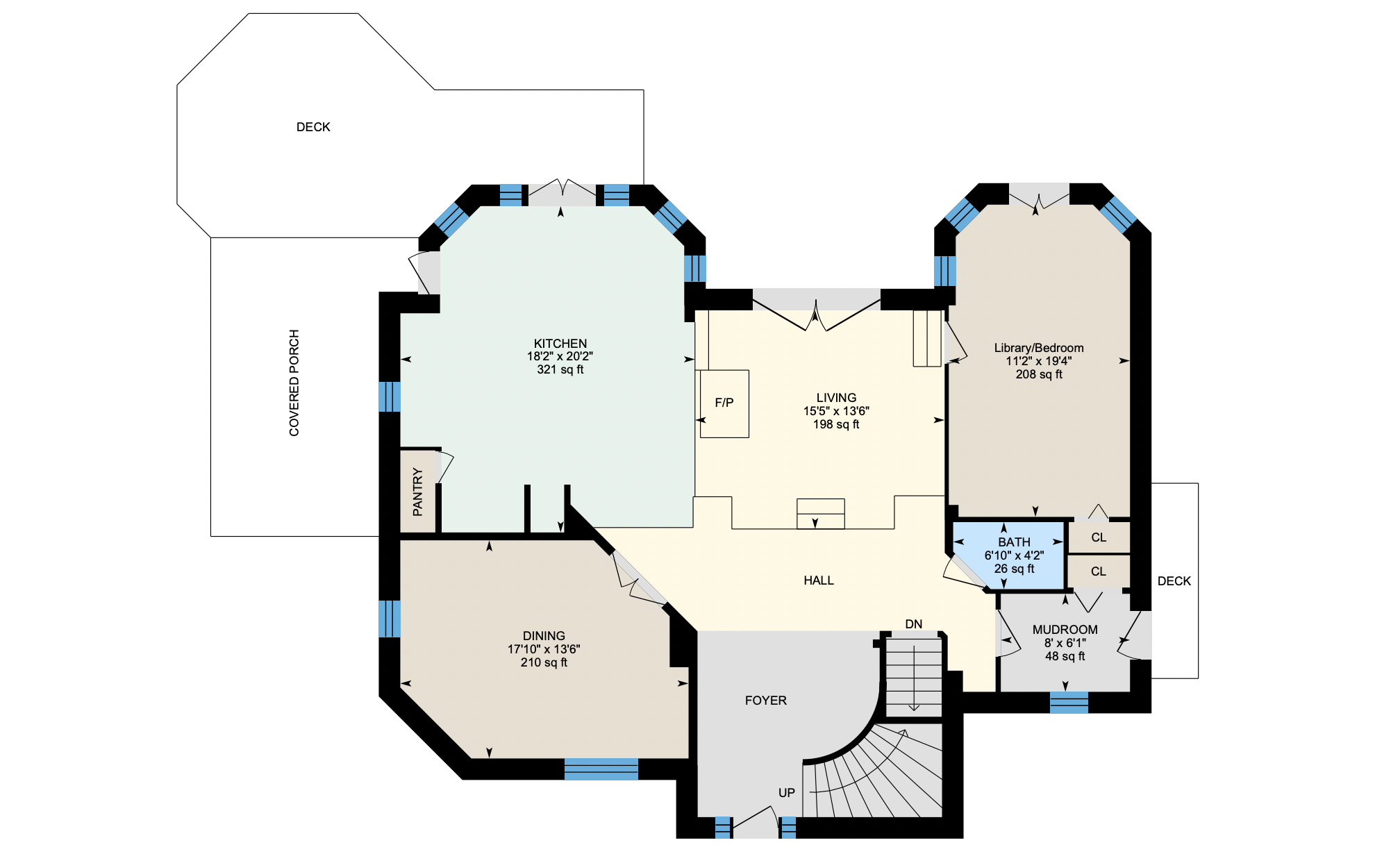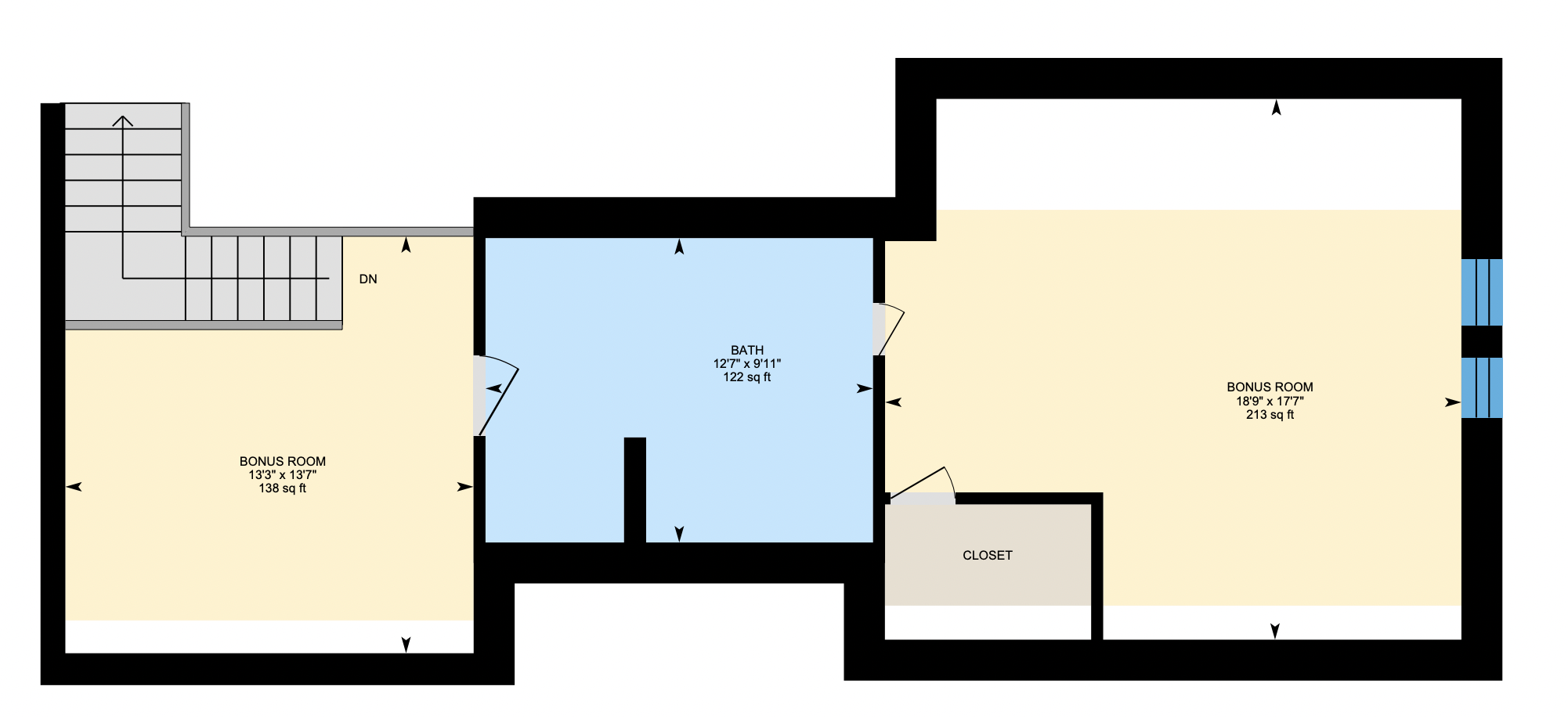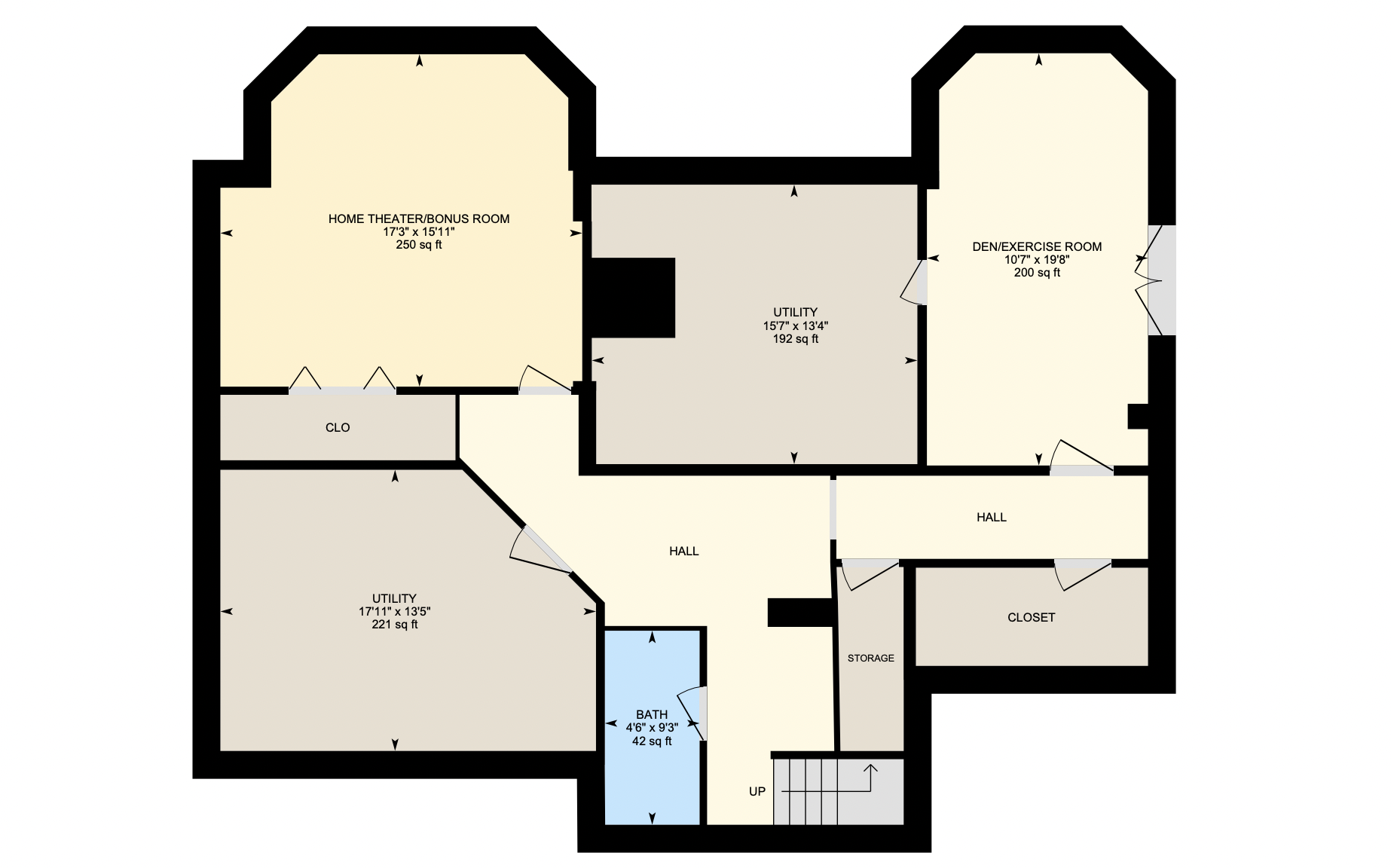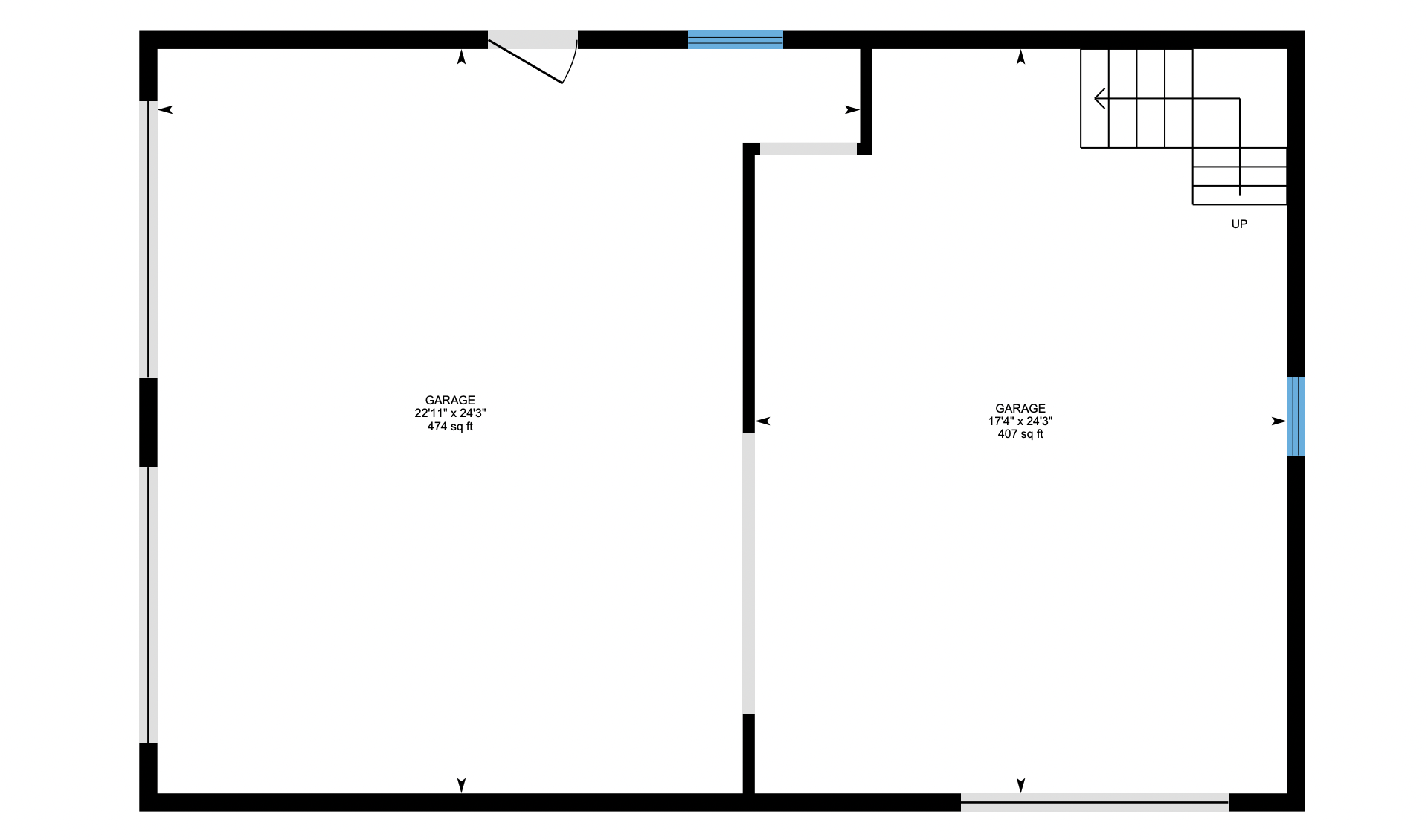Welcome to your new home. Custom built and energy efficient, this home is located in Leesburg, Virginia on over 11 park-like acres of land including a stream. This home features 4 bedrooms and 3.5 bathrooms over 4,728 square feet.
Freshly painted and boasting triple pane windows, passive solar heating design, radiant heated floors, and numerous other energy efficient features including DRYVIT exterior insulating finish, so
Entering the home, a gorgeous 2-story foyer greets you with gleaming hardwood floors made from trees on the property. Continuing straight ahead, you will arrive at your spacious new sunken living room. The living room features recessed lighting and an Albacore masonry heating fireplace, which is able to heat the entire home and has a pizza oven door opening into the adjacent kitchen. A floor to ceiling glass wall with double doors provides direct access to your stone patio, which is perfect for morning coffee and enjoying a beautiful view of the surrounding woods. Off the living room, you will find your gourmet kitchen. The kitchen has everything to offer a chef, including double convection ovens, a 5-pot induction cooktop with a pot filler faucet, 2 islands with granite countertops, 2 sinks, a pantry, and plenty of storage. Off the kitchen, you will find direct access to both a screened porch and an enormous deck. The screened porch offers 2 ceiling fans and, as with the entire home, is wired for sound and security systems. The spacious deck is perfect for summertime BBQs and intimate gatherings with family and friends.
Continuing through the kitchen, through a set of French glass doors, you will arrive at the formal dining room. The dining room features chandelier lighting and is perfect for hosting dinner parties and entertaining guests. The main level of the home also features a library/bedroom with direct access to a second stone patio, a powder room, and a mudroom.
The second level of the home features 4 bedrooms, a full bathroom, and laundry room. The 3 bedrooms on the second level are spacious and each offers its own private closet. The fourth bedroom is the primary suite, which is part of a peaceful, private retreat
Let your excitement run wild for the lower living level of the home. This finished walk-up basement features a den/exercise room with separate entrance to the side yard, a theatre or additional bedroom, a full bathroom with enclosed shower, a utility room, and several finished rooms suitable for storage. It's certain to serve you well for years to come. The 3-bay garage is detached from the home and features additional storage space as well as aloft attic.
Every aspect of this home has been carefully thought out and lovingly maintained. This home must be seen in person to truly appreciate all of the charm and character that has been invested into creating a warm and inviting environment with the benefit of incredible energy efficiency.
NG-3D Tour
TAKE A LOOK INSIDE
HOME FEATURES
- 4 Bedrooms and 3.5 Bathrooms with Loft + Den
- 4,728 Square Feet
- Wood Flooring (made from milled up trees on property)
- 2-Story Foyer
- Cathedral Ceilings
- Surround Sound throughout Home
- Fresh Interior Paint throughout Home
- Gourmet Kitchen has Double Convection Ovens, 5-Pot Induction Cooktop with Pot Filler Faucet + 2 Kitchen Islands with Stone Countertops, and 2 Sinks
- Formal Dining Room
- Main Level Library/Bedroom with Patio Access
- Main Level Mudroom
- Energy Efficient Home
- Spacious Living Room with Albicore Masonry Heater (heats entire home)
- Back-Up Battery System with Solar Panels
- Passive Solar Heating (Sun will heat up home in the Winter, and will keep it cooler during the Summer)
- Insulated Concrete Forms Foundation
- Structurally Insulated Panel Walls
- DRYVIT Exterior Finish (Keeps heat in)
- 4-Zone Radiant Heat
- 5-Zone Split Duct (HVAC)
- Energy Recovery Ventilator
- Low Flow Toilets in all 4 Bathrooms
- Velux Rain-Sensing Skylights
- Solatube Natural Light in Hallway
- 4 Upper Level Bedrooms
- Extraordinary Primary Bedroom with Grand Walk-In Closet, Sunroom, and Loft with Bathroom & 2 Bonus Rooms
- Upper Level Laundry Room
- Triple Pane Windows
- 3-Bay Garage with Attic
- Screened Porch (made from recycled milk jugs)
- Large Rear Deck
- Stone Patios
- Lower Level Den with Walk-Out Stairs
- Lower Level Bonus Room
- 50 Year Shingles (recycled plastic)
- No-Mow® Grass (limited mowing required)
Floor Plan
COMMUNITY & LOCATION FEATURES
CARRY FAMILY
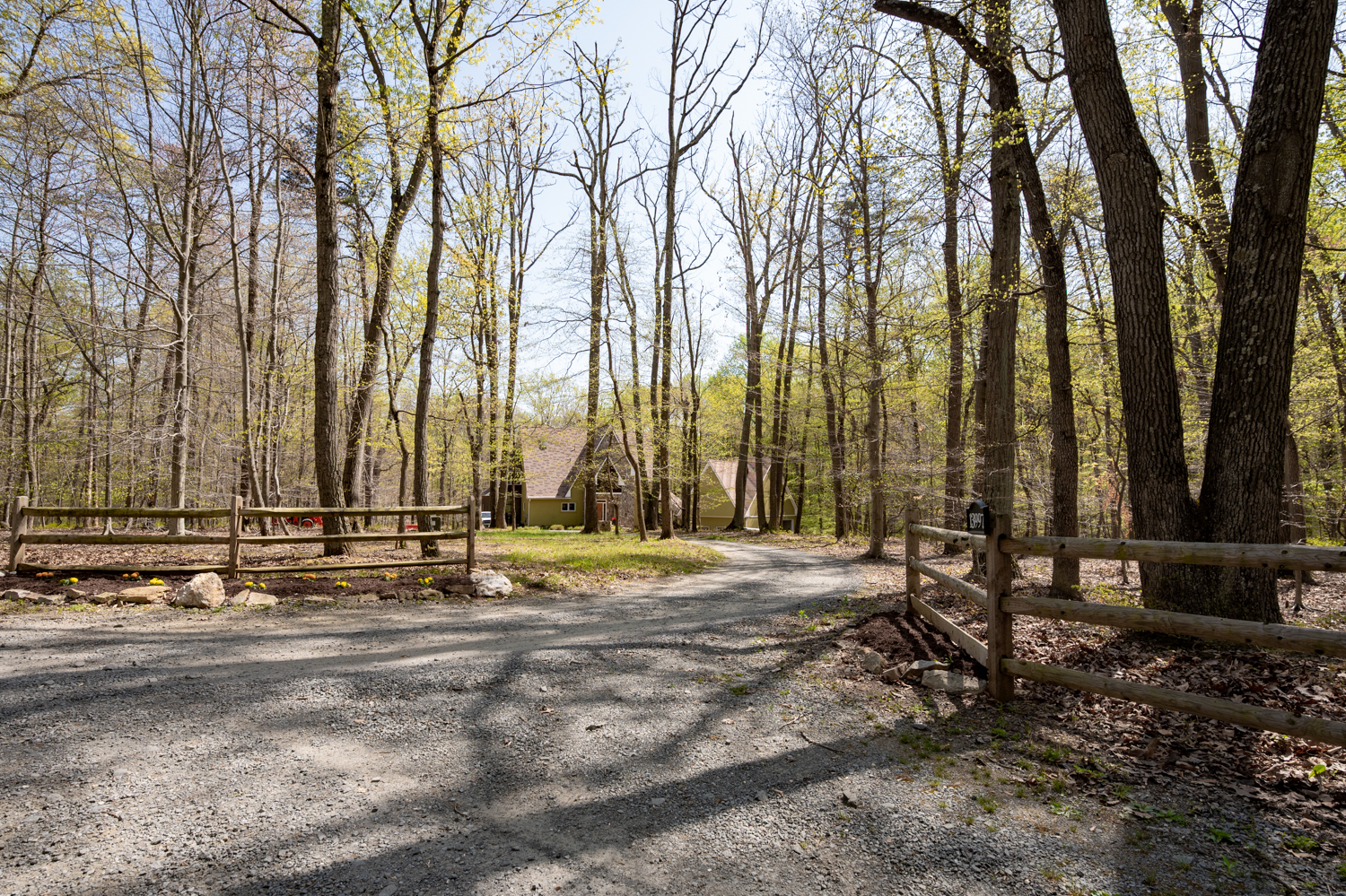
COMMUNITY/LOCATION FEATURES
- Minutes from MARC Train and Leesburg
- 11.72 acres of Forest with Stream
- 1.9 miles from Freedom Center
- 2.2 miles from Clark's Run Disc Golf Course
- 2.8 miles from Vanish Brewery
- 5 miles from Waterford Elementary School
Brochure












































































