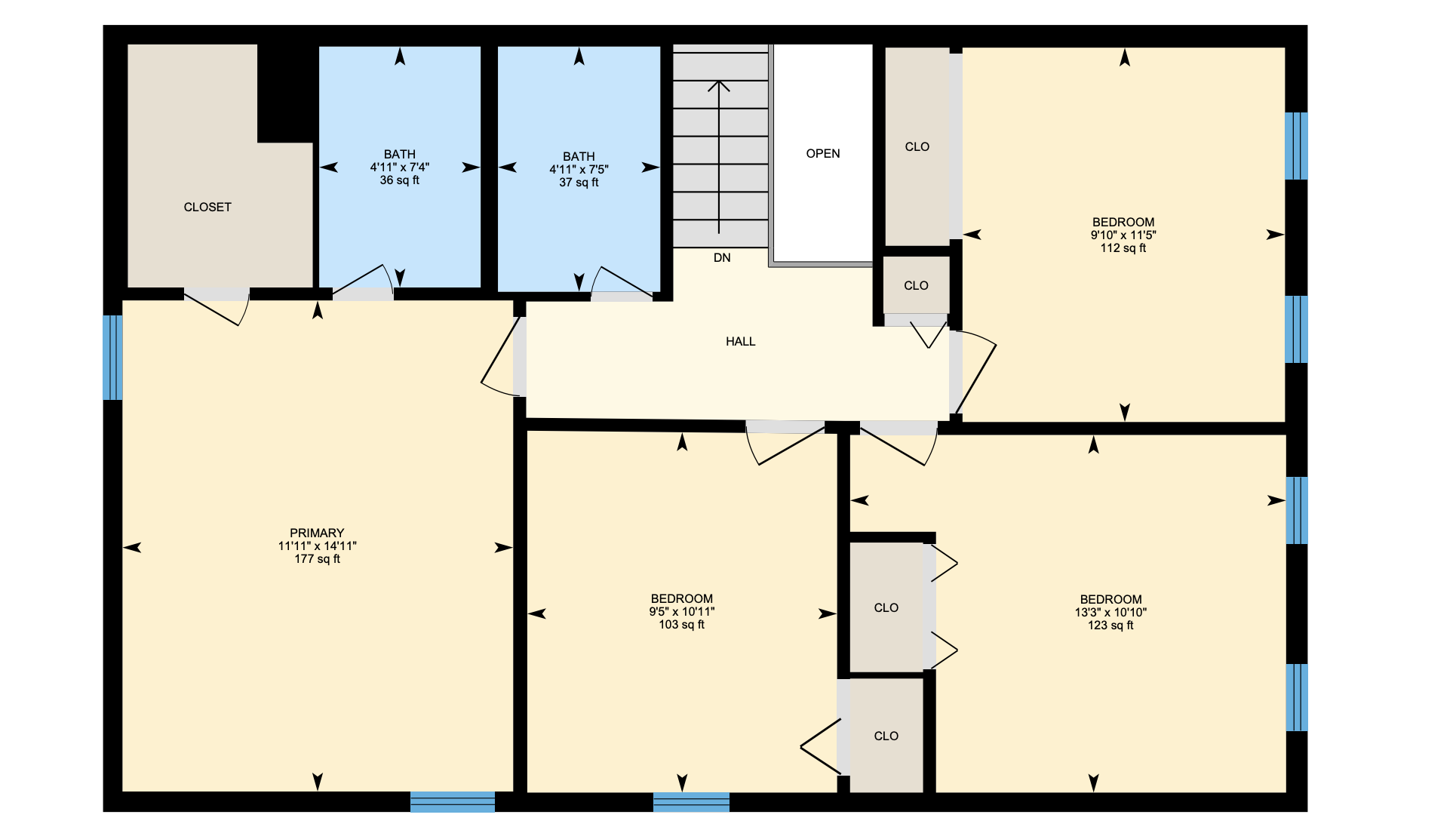Welcome to your gorgeous new home, located in the highly sought-after community of Long Branch in Annandale, Virginia. This exquisite split level home features 5 bedrooms and 3 bathrooms over 2,323 square feet. With significant upgrades and renovations, this home shows genuine pride of ownership and is certain to captivate today's most discerning buyer.
As you approach this stunning home, you will notice the loving attention to detail that has been carefully curated and lovingly maintained throughout the years. This mature landscaping was thoughtfully selected and expertly placed, offering excellent curb appeal and highlighting the front porch, which is certain to become your new favorite place to sip your morning coffee.
Entering the home, a beautiful foyer greets you with gleaming hardwood floors and elegant crown molding detail. Straight ahead sits your spacious living room, offering lots of natural light, which reflects beautifully off of the Brazilian cherry hardwood flooring that flows throughout the entire main level of the home. To your right, you will find your incredibly spacious gourmet kitchen, which features stainless-steel appliances, gorgeous dark cabinetry, a charming breakfast area, and access to your garage. There is also a small serving station, which has additional storage space and a pass-through that offers a view into your living area and opens up the home's main level.
Continuing through the home, you will make your way into your formal dining room. This area is quite elegant as it features attractive chair-rail details and a stunning chandelier. This is exactly the space you crave when searching for the perfect home to entertain. Enjoy home-cooked meals that the entire family will delight in for years to come in any of these spaces. Off of your dining room is where you will find your massive rear deck and fully fenced backyard.
The upper level of this stunning home features a spacious primary bedroom with a wonderfully renovated ensuite and a large walk-in closet, which is perfect for sharing. The upper level also has an additional three bedrooms and one full bathroom. Each bedroom has carpeted floors and adequate closet space.
Let your imagination run wild with all of the prospects for the lower living-level. This expansive, fully finished, walk-out basement offers an extra bedroom, your laundry room, one full bathroom, and a family room with a gorgeous brick, wood-burning fireplace that your family is sure to delight in for years to come.
Every aspect of this home has been carefully thought out and lovingly maintained. This home must be seen in person to truly appreciate all of the charm and character that has been invested into creating a warm and inviting environment.
Look no further; you are home!
NG-3D Tour
TAKE A LOOK INSIDE
HOME FEATURES
- 5 bedrooms and 3 bathrooms
- 2,323 square feet
- Formal dining room with crown molding and chair-rail detail
- Spacious living room with lots of natural light
- Gourmet kitchen with stainless-steel appliances
- Charming breakfast area
- Hardwood flooring
- Large deck overlooking fully fenced-in backyard
- Wood-burning fireplace
- Spacious primary bedroom with ensuite bathroom
- Large lower level family room with brick fireplace
- Walk-out fully finished basement
- One lower level bedroom
- Designated laundry area
- Utility room with lots of storage space
- Full bathroom on lower level
- 1-car garage with great storage capabilities
UPGRADES THROUGHOUT HOME
- Deck freshly painted in 2021
- Expanded dining room (from the standard Foxglove model) with bay window
- Remodeled kitchen 2020
- New quartz countertops
- New refrigerator, new dishwasher, and new gas range with double oven
- Updated hardware and lighting fixture
- Under cabinet lighting
- Recessed lighting
- Wine fridge
- Opened up wall into living room
- All new toilets
- Brazilian Cherry hardwood flooring throughout entire middle level
- Updated windows and siding
Floor Plan
COMMUNITY & LOCATION FEATURES
LONG BRANCH

COMMUNITY FEATURES
- Long Branch Swim and Racquet Club *membership required
- Long Branch Falls Park
- NO HOA FEES!
LOCATION/COMMUTING FEATURES
- 1.9 miles from Long Branch Park
- 1.2 miles from Kings Park Community Library
- 1.2 miles from Giardino Italian Restaurant
- 1.2 miles from Angies Restaurant
- 1.1 miles from Peet's Coffee
- .5 miles from Safeway






































































