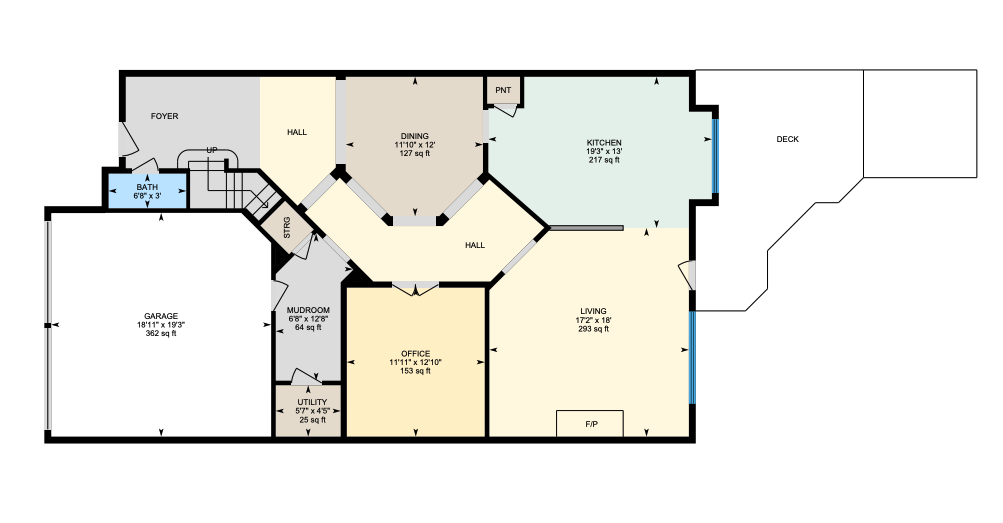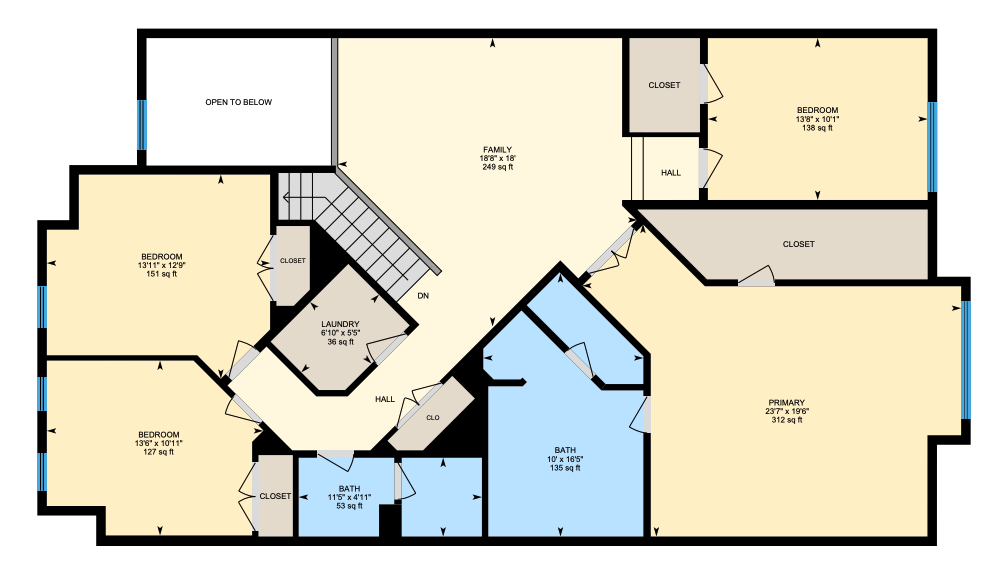Welcome to your gorgeous new home, located in the peaceful community of Brambleton in Ashburn, Virginia.
Your beautiful new home features 4 bedrooms and 2.5 bathrooms with over 3,030 square feet. With more than $26,000 in upgrades and renovations, this home shows genuine pride of ownership and is sure to captivate today's most discerning buyer.
Approaching the home, you will be pleased by the excellent curb appeal. With a well-manicured lawn and some lovely landscaping, your new home offers lots of natural beauty.
Entering the home, a 2-story foyer greets you with gorgeous overhead lighting and wainscoting detail. Straight ahead is your formal dining room, which offers some elegant overhead lighting, bamboo wood floors, and plenty of space for hosting dinner parties.
Continuing through the home, your gourmet kitchen greets you next. With granite countertops, stainless-steel appliances, double ovens, plenty of cabinetry, a double sink, and a massive island, this kitchen offers everything you will ever need and more. There is also a bay window in attendance with a sitting bench, allowing lots of natural light to flood the room, creating a wonderfully light and airy feeling throughout the kitchen.
Passing through the kitchen, you transition into your formal living room. With a gorgeous energy-efficient gas fireplace and some stunning built-in bookcases making quite the statement, this room is certain to serve you well for years to come. It's perfect for entertaining family and friends or for simply cuddling up in front of the fireplace as you decompress from a long day. Off the living room, you will find a glass door leading you outside to your rear deck and fenced-in backyard, which offers plenty of space for morning cups of coffee, evening beverages, or weekend BBQs. The main level of this home also features a powder room, office, and mudroom with direct access to your garage.
The upper level of this home features 4 bedrooms and 2 full bathrooms and a bonus/family room. The primary bedroom is spacious, and features a luxurious ensuite bathroom, as well as a gigantic walk-in closet with a custom closet system. The ensuite bathroom features dual vanities with lots of storage, a standing shower, and wonderfully large soaking tub.
The other 3 bedrooms are spacious as well, and each offers its own closet. There is also a second full bathroom on this level with a double vanity, serving the other bedrooms. Your family room is quite large and overlooks your foyer. It features hardwood flooring, recessed lighting, 9 ft ceilings, and your laundry room.
Every aspect of this home has been carefully thought out and lovingly maintained. This home must be seen in person to truly appreciate all of the charm and character that has been invested into creating a warm and inviting retreat.
Look no further; you are home!
NG-3D Tour
TAKE A LOOK INSIDE
HOME FEATURES
- 4 Bedrooms and 2.5 bathrooms.
- 3,030 square feet
- Open floor plan
- 10’ high ceilings on the main level
- 9’ high ceilings on upper level
- Recessed lighting throughout the entire home
- Traditional-style oak stair rails with white pickets
- Bamboo wood floors
- Kitchen with granite countertops, stainless steel appliances, large island and breakfast nook
- Bay window with custom bench with drawers in kitchen
- Cardell flat-panel maple cabinetry with 42” wall cabinets in kitchen
- Energy-efficient gas fireplace with built-in bookcases in living room
- Half bathroom on the main level
- Main level office
- Upper level family room
- Laundry room on upper level
- Custom closet system in primary bedroom closet
- Primary suite with sizable sitting area
- Luxury primary bathroom with double vanities, separate soaking tub, and standing shower
- Dual thermostats and two-zone HVAC
- Hand-set 12”x12” ceramic tile foyer, mudroom, and kitchen
- Anderson Screen doors with retractable screens on front and back doors
- Custom 2-tier Trex deck in backyard with privacy fencing and access to common area beyond fence
- 2-car garage, and driveway (4 parking spots total)
- Storage space in attic
UPGRADES THROUGHOUT HOME
OVER $26,200
- New roof (2017) - $16,000
- New cooktop (2019) - $350
- New washing machine (2020) - $900
- New paint throughout entire home and fence (2021) - $8,000
- New carpet runner on stairs (2021) - $1,000
Floor Plan
COMMUNITY & LOCATION FEATURES
BRAMBLETON LAND BAY

COMMUNITY FEATURES
- 18 miles of paved trails connecting playgrounds, swings, sports courts, and wide-open spaces
- 4 swimming pool complexes
- Brambleton Town Center with a library, Harris Teeter, restaurants, shopping, movie theatre, groceries, and a health club
- Weekly Artisans and Farmers’ marketplace
- Annual community events and seasonal concerts
LOCATION/COMMUTING FEATURES
- Minutes from the Dulles Toll Rd, Routes 606, 50, 7, 15, 28, 29, Loudoun Commuter Bus Stations, and Loudoun Gateway Metrorail Station providing easy access for commuting.
- Minutes from shopping, dining, and restaurants at One Loudoun Town Center.
- 4 Daycares / Preschools
- 3 Elementary Schools - Home zoned distance to highly sought-after Legacy Elementary
- 1 Middle School & 2 High Schools nearby




















































