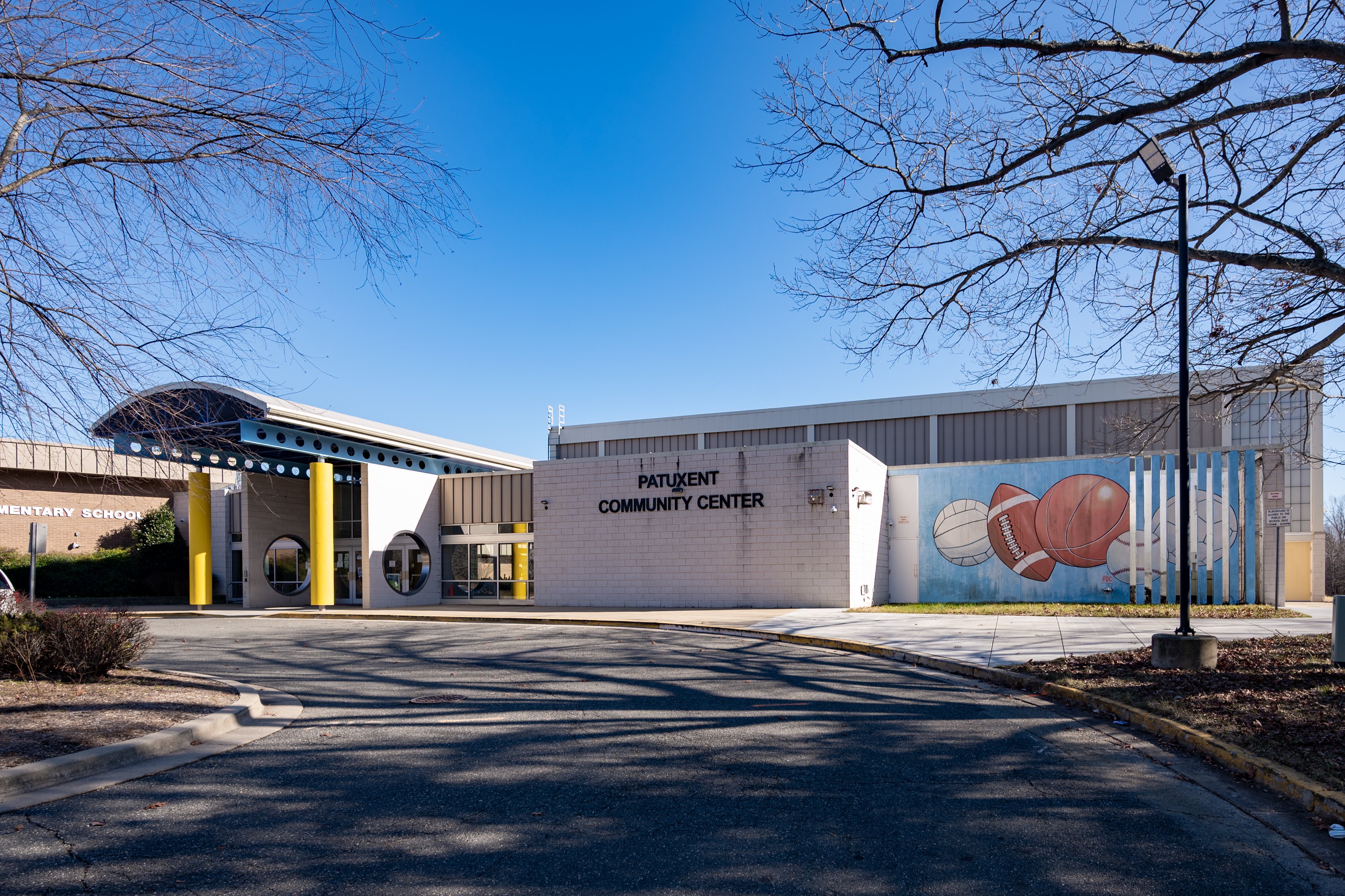Welcome to your new home, located in the charming Marlboro Meadows community in Upper Marlboro, Maryland. This single family home features 4 bedrooms and 2.5 bathrooms with 2,110 square feet on 2 fully finished levels.
Entering the home you are greeted by an open floor plan with beautiful hardwood floors. The main level features the kitchen, living room, formal dining room, 3 bedrooms, one full bathroom and one half bathroom. The living room is spacious and features a large bay window that allows for lots of natural light to steam through and illuminate the space. The kitchen provides all the essential appliances with gorgeous granite countertops and a sizable pantry for ample storage. Highlighted by overhead lighting, the dining room is perfect for serving dinners and entertaining guests. It also offers access to the rear deck, which is perfect for summertime BBQs and morning cups of coffee with a view of your backyard. The primary bedroom is spacious and features an ensuite half bathroom, as well as a sizable closet. The additional two bedrooms are generously sized as well and are served by the full sized bathroom on this level.
The fully finished walk-out lower level features the 4th bedroom, a bonus room, the 2nd full bathroom, an additional kitchen and a large recreation room with its own private entrance to the backyard. It creates an excellent opportunity for additional income or a lower level guest/in-law suite. This level also houses your laundry room with washer and dryer.
Look no further; you are home!
NG-3D Tour
TAKE A LOOK INSIDE
HOME FEATURES
- 4 Bedrooms and 2.5 Bathrooms
- 2,110 Square Feet
- Open Floor Plan
- Hardwood Floors
- Formal Dining and Living Room
- Kitchen with Granite Countertops
- 3 Main Level Bedrooms
- Spacious Primary Suite with Ensuite Half Bathroom
- 2nd Kitchen on Lower Level
- Lower Level Bedroom
- Lower Level Bonus Room
- Lower Level Full Bathroom
- Lower Level Laundry with Washer/Dryer
- Lower Level has Private Outdoor Entrance
UPGRADES THROUGHOUT HOME
- Fresh Interior Paint (2023) $2,700
- New Roof (2021) $20,000
- New HVAC (2022) $8,000
- New Shower in Main Level Bathroom (2023) $25,000
- New Front Door and Garden Window in Kitchen (2021)
- Major Home Renovation (2018) (New Windows, New Appliances, Waterproof Tile on Lower Level and New Wiring)
Floor Plan
COMMUNITY & LOCATION FEATURES
MARLBORO MEADOWS

COMMUNITY/LOCATION FEATURES
- Easy Access to Crain Highway/Marlboro Pike
- Numerous Parks nearby (Wooton's Landing Wetland Park)
- Several Restaurants and Shopping nearby (Babes Boys Tavern, Ledo Pizza, Mrs. K's, Giant Food, Home Depot and more)
- 1 mile from Patuxent Community Center
- 1 mile from Elementary School
- 2.6 miles from Lake Presidential Golf Club
























