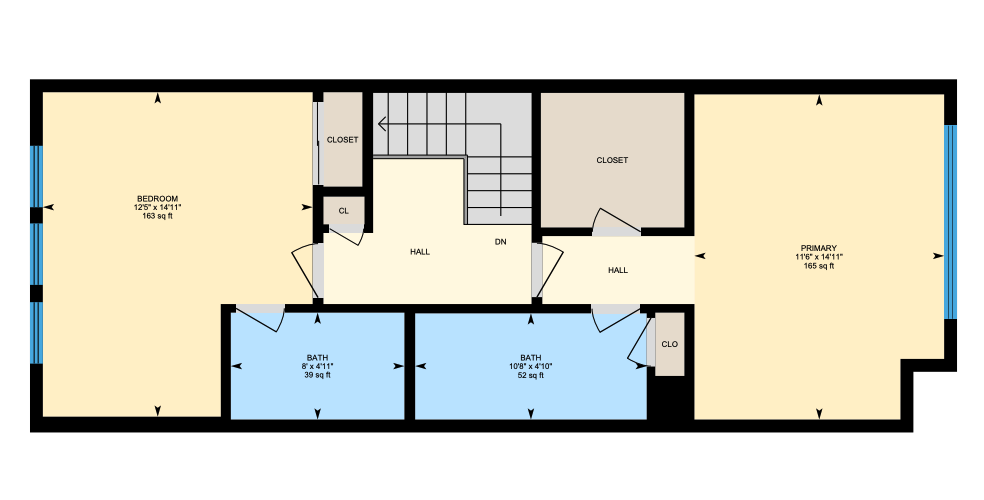Welcome to your gorgeous new home in the highly desired neighborhood of Belmont Country Club in Ashburn, Virginia.
Approaching the home, you will be pleased by the charming curb appeal. This stunning townhome offers a well-manicured lawn, beautifully matured trees, and some lovely landscaping right in your front yard.
Your gorgeous new home features 2 bedrooms and 2.5 bathrooms over 1,718 square feet. With significant upgrades and renovations, this home shows genuine pride of ownership and is sure to captivate today's most discerning buyer.
Entering the home, a charming foyer greets you with gleaming hardwood floors. The carpeted staircase will lead you upstairs to the main living level and into your spacious living room or down to the lower living level, providing direct access to a cute wooden patio and backyard. As an added benefit, your backyard offers the perfect amount of space for a quaint garden if you'd like to add additional natural beauty to this peaceful oasis. Your lower-level living space has direct access to your garage and is also home to your designated laundry room, which features built-in linen storage.
On the main level, you will find your gourmet kitchen, which offers granite countertops, stunning hardwood floors, a large kitchen island, and direct access to your rear deck. The deck is quite sizable, providing plenty of space for summertime BBQs and entertaining any guests you may have. Your kitchen also offers some space for a breakfast area as an added gem.
Continuing through the home, you will find your lovely dining area. This room features stunning crown molding and chair-rail detail and a gorgeous chandelier that adds an inviting elegance to the space. Off your dining room is a family room perfect for game/movie nights and creating memories. The main level of this home also offers an essential powder room.
The upper level features a spacious primary bedroom with a large walk-in closet, a second bedroom, and 2 bathrooms. The primary bathroom is quite luxurious as it offers dual vanities and a lovely soaking tub. The second bedroom is also quite spacious and has an ensuite bathroom making it a perfect second primary bedroom or inlaw suite.
Every aspect of this home has been carefully thought out and lovingly maintained, and it indeed must be seen in person to appreciate all its beautiful charm.
Look no further; you are home!
NG-3D Tour
TAKE A LOOK INSIDE
HOME FEATURES
- 2 bedrooms and 2.5 bathrooms
- 1,718 square feet
- Hardwood floors
- Formal living room and dining room
- Family room
- Sizable rear deck off kitchen
- Walk-out patio
- Gourmet kitchen with granite countertops and island
- Powder room on main level
- Both bedrooms on upper level
- Spacious primary bedroom with separate hallway leading to enormous walk-in closet and primary bathroom with dual vanities and soaking tub
- 2nd bedroom offers ensuite bathroom and large closet
- 1-car garage with excellent storage capabilities
- Laundry room
- Utility room with storage
UPGRADES THROUGHOUT HOME
- Fresh Paint (2021)
- Water Heater (2021)
- Dishwasher (2018)
- Garbage Disposal (2012)
- Roof replaced (2006)
- HVAC (2006)
- Stove (2006)
- Refrigerator (2006)
- Hardwood floors (2006)
- Washer/Dryer (2006)
Floor Plan
COMMUNITY & LOCATION FEATURES
BELMONT

COMMUNITY FEATURES
- Community Pool
- Playground
- Social Membership at Belmont Country Club
LOCATION/COMMUTING FEATURES
- Easy access to Gloucester Parkway
- 1.8 miles from Belmont Country Club & Golf Course
- 1.5 miles from Pavilion Lake





















































