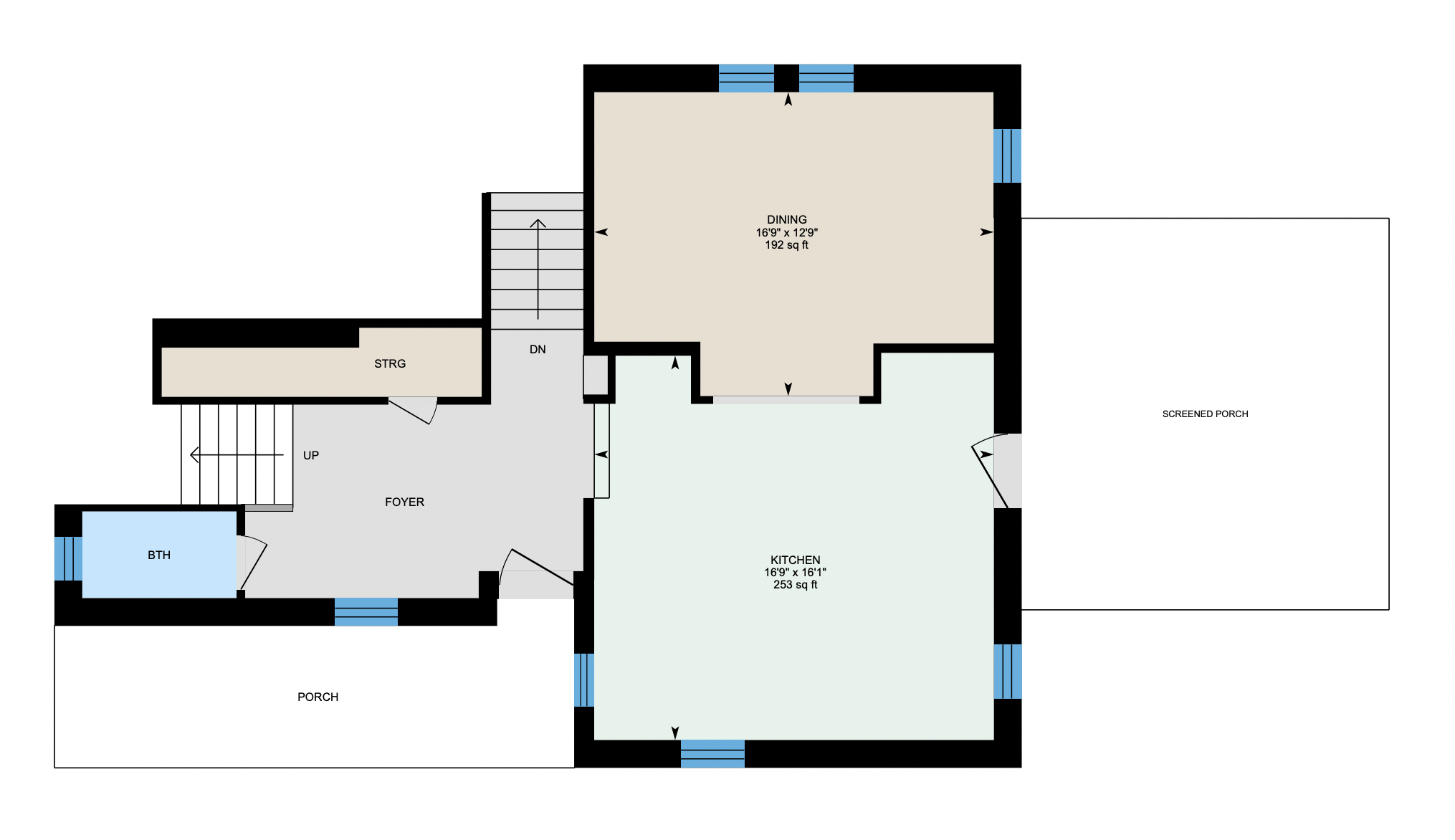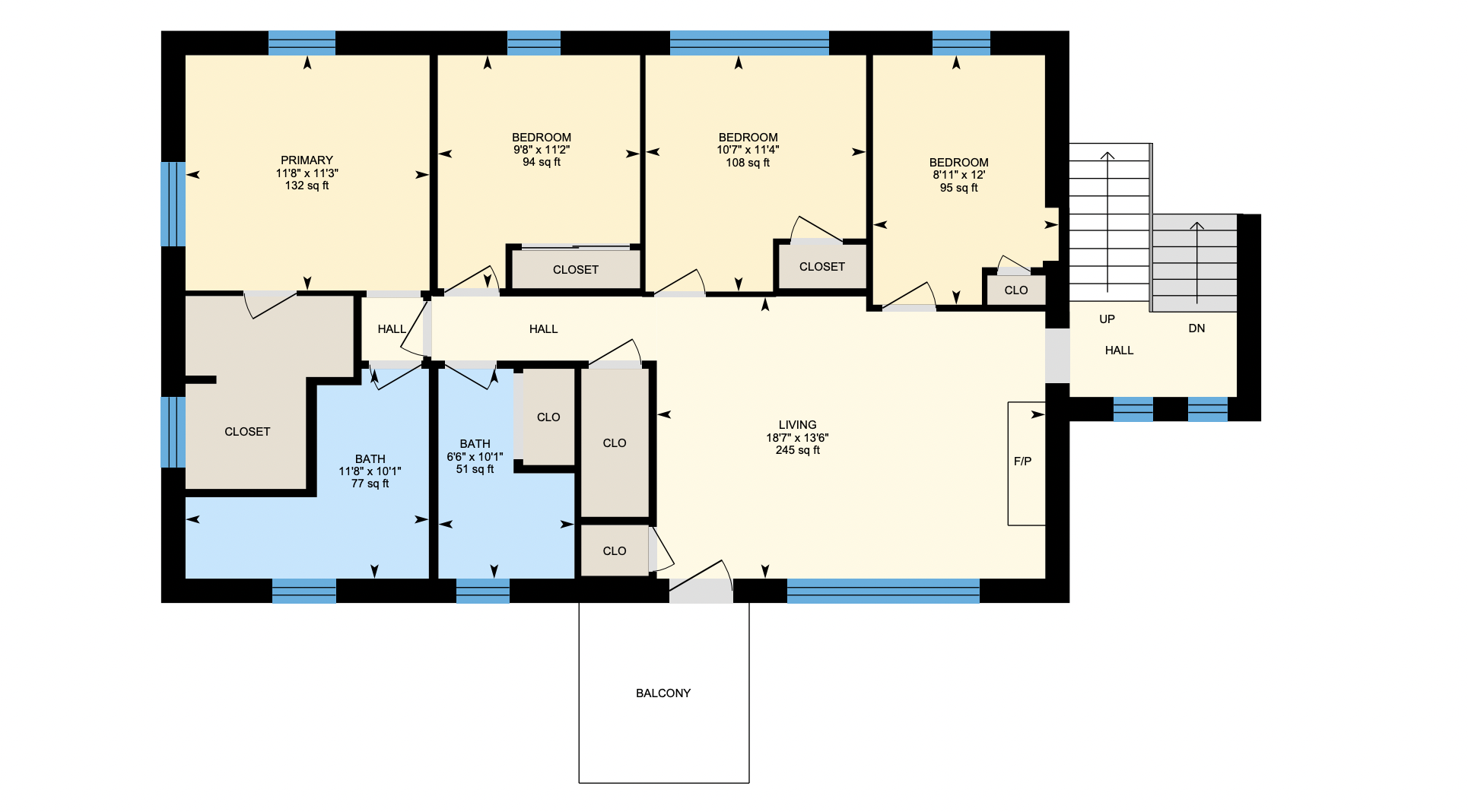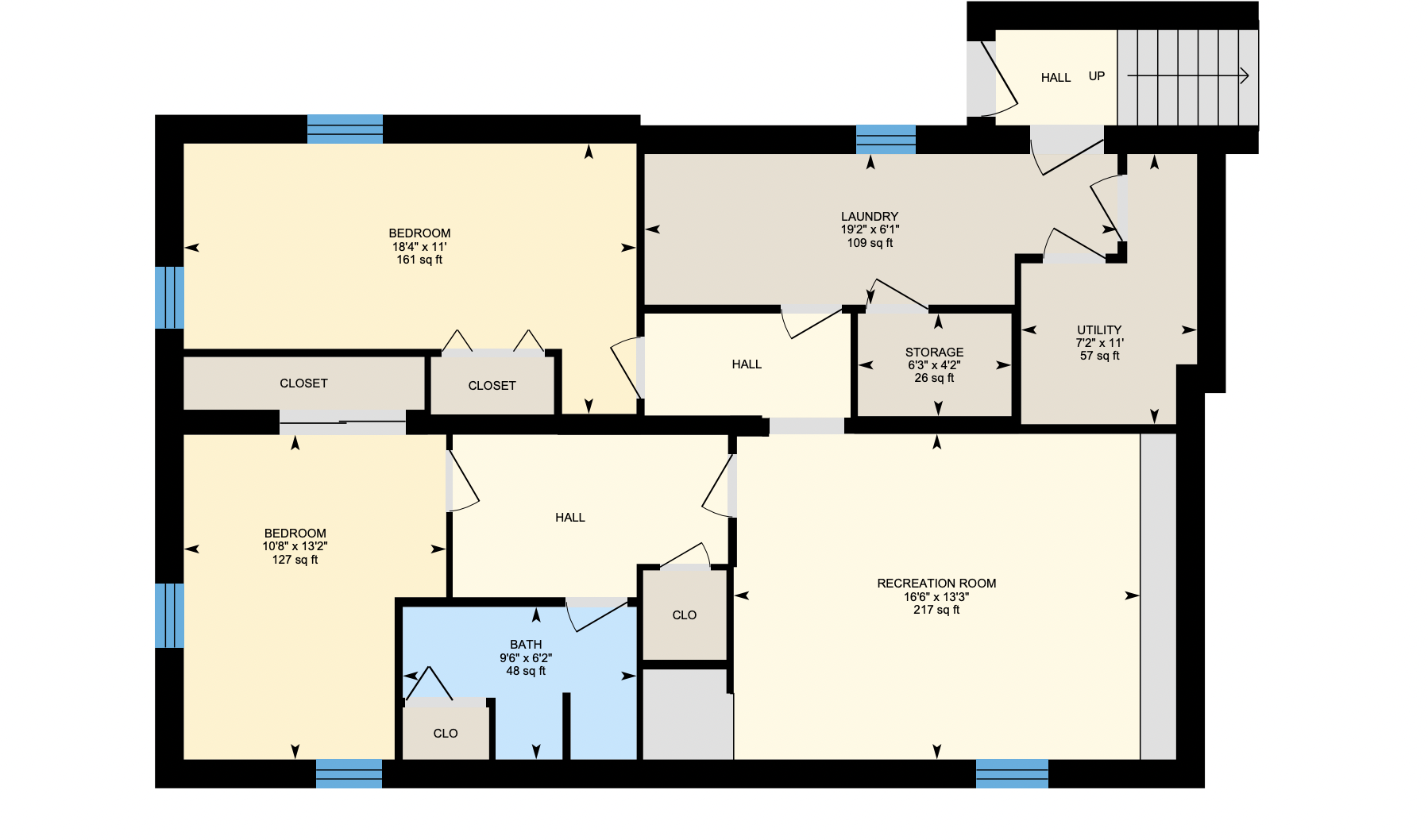Welcome to your new home, located on a private half acre lot in the peaceful community of Leewood in Springfield, Virginia. This established neighborhood provides incredible proximity to St. James Sports Wellness and Entertainment Complex, VRE Backlick Road Station, several county parks, restaurants, shopping centers, Downtown Annandale, and more.
This exquisite home features 6 bedrooms and 3.5 bathrooms with 3,664 square feet. With more than $347,000 in upgrades and renovations, this home shows genuine pride of ownership and is sure to impress today's most discerning buyer.
As you approach this beautiful property, you will notice the loving attention to detail that has been carefully curated and maintained. With a well manicured lawn, mature landscaping, and a charming front porch, your new home offers excellent curb appeal. Before you enter the house, you will enjoy the serenity of the location as you drive into the detached 2-car garage, which features additional storage space and a workshop.
Entering the home, you are greeted by a spacious, connecting 2-story foyer with hardwood floors. To the right of the foyer is your gourmet kitchen. The kitchen boasts stainless-steel appliances, silestone countertops, a double sink, and a large center island, and has immediate access to the spacious formal dining room. Your dining and kitchen suite provides access to your lovely screened porch, which features 2 ceiling fans and a beautiful view of your backyard. This porch and backyard are ideal for summertime BBQs,and enjoying nature and in the privacy of your new home with its tree-filled surroundings..
Up the stairs from the foyer, which, l also features a powder room and a large walk-in closet, you will pass under a light-filled clearstory into your lofty living space above the kitchen and dining area that includes a second level balcony. The large Palladian window provides a view to the woods behind the house and allows lots of light to illuminate this space. The living room also features appropriate hookups with a drain line, creating the opportunity to add a wet-bar if you choose.
The lobby stairs also provide access to the main bedroom level of the home featuring your family room, 4 bedrooms, and 2 full bathrooms. The versatile family room offers an accessible place for family gatherings, studying and keeping warm on brisk nights with its beautiful brick wood-burning fireplace. You will also find a charming balcony off this family room, providing the ideal space for morning coffee and decompressing after a long day. Your primary suite at the end of the hallway offers a corner bedroom with a walk-in closet and ensuite bathroom. This upper level also has an additional three bedrooms, each with a view of the quiet backyard and their own private closet.
Stairs from the bedroom hallway as well as in the lobby afford quick access to the walk-up basement, with 2 additional bedrooms, a laundry room with a rinse sink and walk-in cedar closet, one full bathroom, a utility room, and a large recreation room with a 2nd fireplace.
Every aspect of this home has been carefully thought out and lovingly maintained. This home must be seen in person to truly appreciate all of the charm and character that has been invested into creating a warm and inviting retreat.
Look no further; you are home!
NG-3D Tour
TAKE A LOOK INSIDE
HOME FEATURES
- 6 Bedrooms and 3.5 Bathrooms
- 3,664 Square Feet
- Charming Front Porch
- Spacious 2-Story Foyer
- Hardwood Flooring
- Formal Dining Room
- Gourmet Kitchen with Silestone Countertops, Stainless-Steel Appliances, Double Sink and Large Center Island
- Large Screened Porch off Kitchen overlooking Backyard
- Main Level Powder Room
- Recessed Lighting
- Spacious Living Room with Wood-Burning Fireplace (As-is) and Balcony
- 4 Upper Level Bedrooms
- Grand Primary Suite with Walk-in Closet and Ensuite Bathroom
- Large Loft with 2nd Balcony
- Lower Level Recreation Room
- 2 Lower Level Bedrooms
- Lower Level Laundry Room
- Lower Level Full Bathroom
- Spacious 2-Car Garage
OWNER UPGRADES THROUGHOUT HOME
OVER $347,000
- Fresh Paint (2022) $5,800
- New Dishwasher (2022) $750
- New Attic Insulation (2022) $5,800
- Glazed Main Bathroom (2022) $1,500
- New Blinds in Loft (2022) $500
- Living Room Recessed Lighting (2022) $1,700
- Driveway Sealing (2022) $325
- Landscaping (2022) $2,000
- Dual Hi-Efficiency HVAC (2021) $16,000
- New Garage Door Opener (2021) $430
- New Foyer Lamp (2021) $200
- New Washer (2017) $700
- New Refrigerator (2014) $1,550
- New Oven (2010) $1,170
- Porch Composite Decking (2010) $7,200
- New Water Heater (2010) $1,750
- New Dryer (2009)
- Children's Playhouse in Backyard (2007)
- Major Addition including Foyer, Kitchen, Dining Room, Screened Porch, Front Porch, Stairs, Powder Room, and more (2006) $300,000
- New Garage Door (2006)
- New Parquet Flooring for Basement (2005)
- New Windows (2004)
- Renovation for Primary Suite, Bathroom, Hardwood Flooring, and Basement (2004)
Floor Plan
COMMUNITY & LOCATION FEATURES
LEEWOOD

COMMUNITY/LOCATION FEATURES
- Easy access to I-495/I-395/HOV
- Less than a mile from VRE Backlick Road Station (Manassas Line)
- Less than a mile from several Houses of Worship
- Several Private Schools nearby
- Several Bus Stops in Neighborhood
- 0.4 miles (2 blocks) from Deerlick Park (Pictured above)
- 0.5 miles (3 blocks) from Giant
- 1.1 miles from Backlick Stream Valley park
- 1.2 miles from The St. James Sports Wellness and Entertainment Complex
- 1.5 miles from Jefferson High School
- 1.8 miles from North Springfield Elementary School
- 2 miles from Pinecrest Golf Course
- Less than 3 miles from Lake Accontink and Lake Accontink Park
- Less than 3 miles from Annandale High School
- Less than 3 miles from Holmes Middle School
- Less than 3 miles from Audrey Moore REC Center
- 7 minute drive to Downtown Annandale
- 10 minute drive to Springfield Town Center Shopping Mall


















































