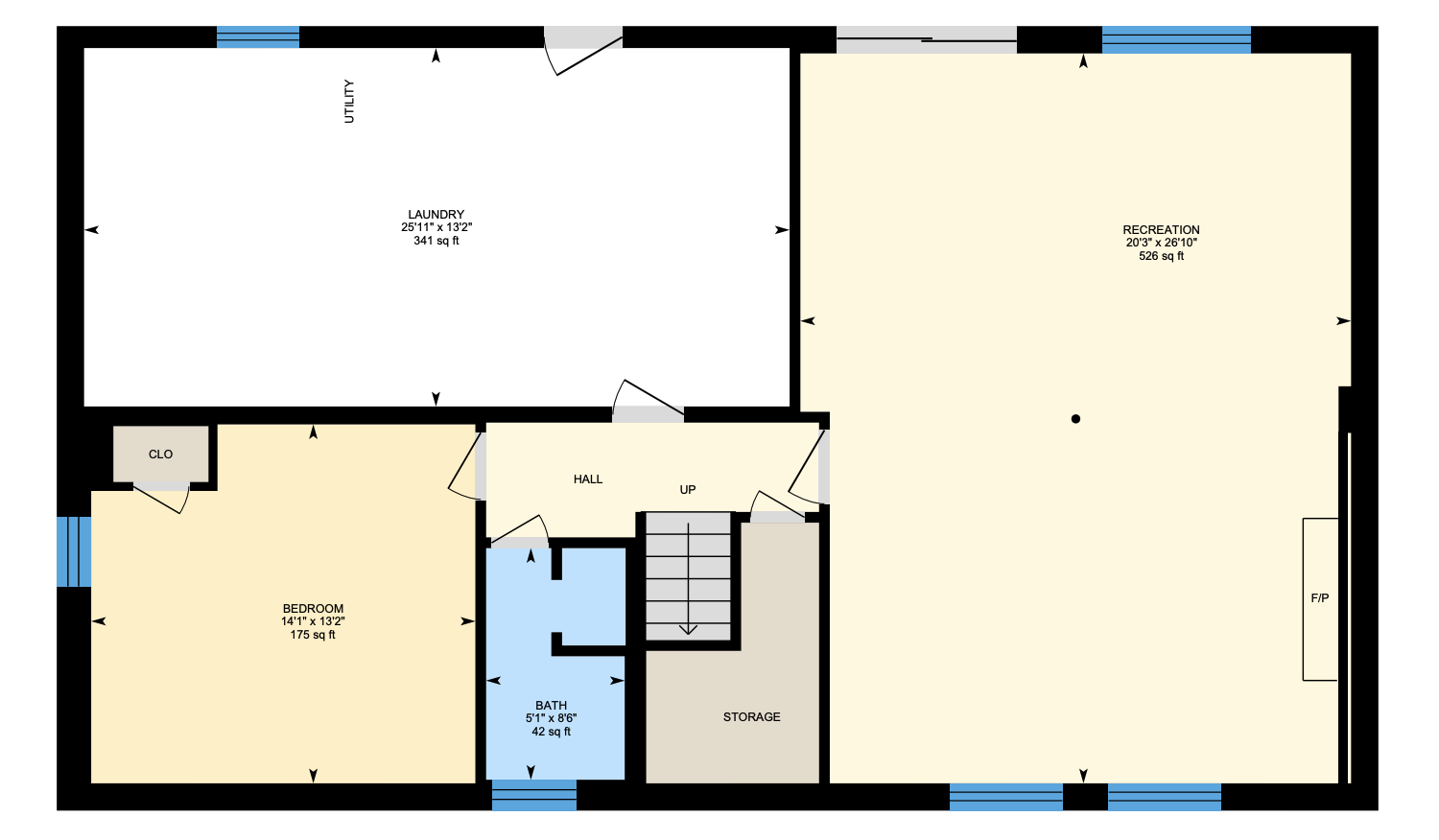Welcome to your new home, located in the highly sought-after Boulevard Manor community of Arlington, Virginia.
This single family home features 4 bedrooms and 3 bathrooms with 2,688 square feet on 2 fully finished levels. Approaching the home, you will be pleased by the excellent curb appeal.
The main level of the home features an open concept design with gleaming hardwood flooring throughout. The kitchen, living room, and formal dining room all reside on this level. The eat-in kitchen provides all the essential appliances including wall oven, cooktop, dishwasher, and refrigerator. The formal dining room features chair rail detail with overhead lighting and provides adequate space for spending time with loved ones and enjoying meals. The living room is spacious and entirely illuminated by natural light streaming in through the bay window, creating a bright and airy feel within the home.
The main level also features 3 bedrooms and 2 full bathrooms for easy living. The primary suite is spacious with a large closet and ensuite bathroom. The additional 2 bedrooms are generously sized as well and are served by the 2nd full bathroom on this level of the home.
The fully finished walk-out lower level features a recreation room with a wood-burning fireplace with beautiful brick surround and mantel. The recreation room was designed with comfort in mind, providing the ideal space for relaxation, movie/game nights and creating lifelong memories. The 4th bedroom resides on this level as well, which can be used as a guest/in-law suite or home office. This room is served by the 3rd full bathroom.
As you enter the backyard, you will be pleased to find the private patio has ample space for summertime BBQs and entertaining guests. The fully fenced backyard has excellent potential to create a beautiful and functional outdoor space to enjoy for years to come.
This home must be seen in person to appreciate all it has to offer.
Look no further; you are home!
NG-3D Tour
TAKE A LOOK INSIDE
HOME FEATURES
- 4 Bedrooms and 3 Bathrooms
- 2,688 Square Feet
- Hardwood Flooring
- Living Room with Bay Window
- Formal Dining Room with Chair Rail
- Kitchen has Cooktop and Wall Oven
- 3 Main Level Bedrooms and 2 Full Bathrooms
- Primary Suite has Ensuite Bathroom
- Fully Finished Walk-out Basement
- Recreation Room with Wood-Burning Fireplace
- Lower Level Bedroom and Full Bathroom
- Lower Level Laundry with Washer & Dryer
- Private Patio and Fully Fenced Backyard
- Roof Replaced in 2020
- Foyer and Bay Window Replaced in 2022
Floor Plan
COMMUNITY & LOCATION FEATURES
BOULEVARD MANOR
.jpg)
COMMUNITY/LOCATION FEATURES
- Easy Access to 66, 395 and Washington D.C. via Rt. 50
- East Falls Church and Ballston Metro Station nearby (Orange & Silver Line)
- West Falls Church Metro Station nearby
- 0.6 miles from Ocean Dune Waterpark
- 0.6 miles from Climb Upton
- 0.9 miles from Willston Centre (Safeway, Chick-fil-A, Five Guys, &Pizza, Popeyes, Tropical Smoothie Cafe, and more)





































