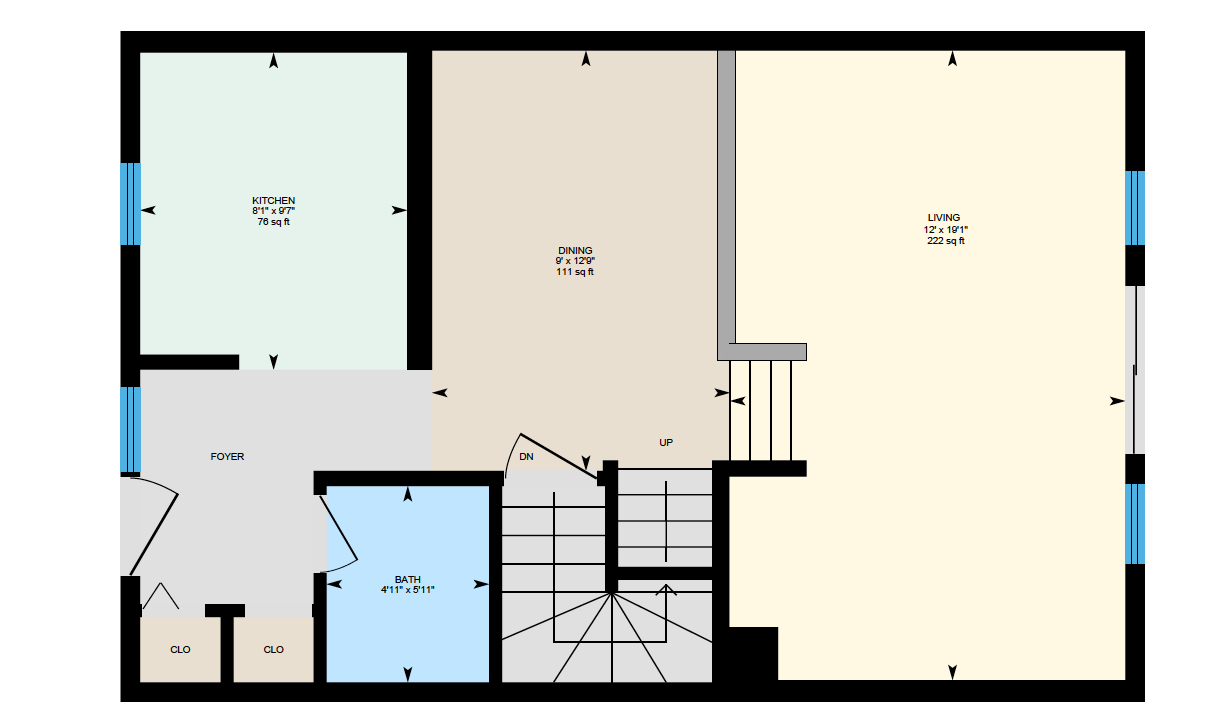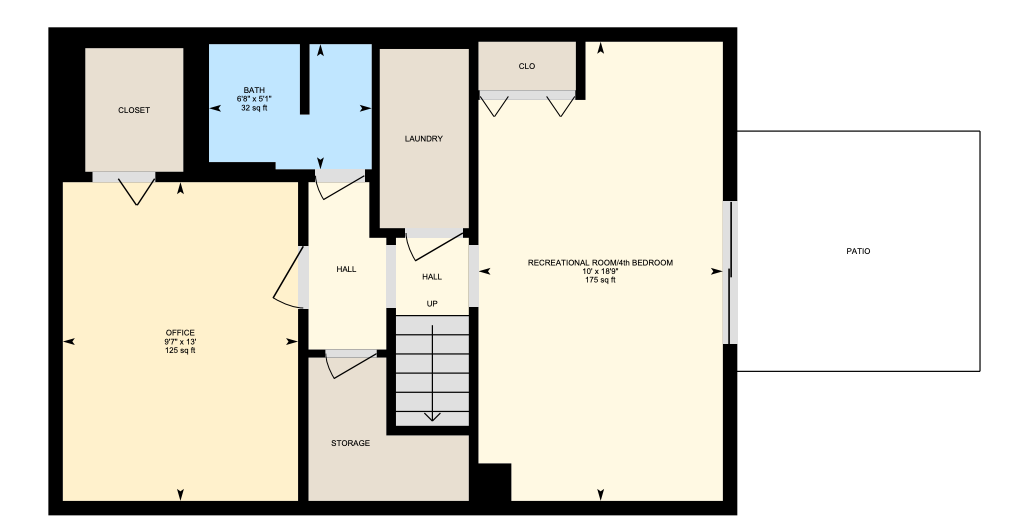Welcome to your gorgeous new home in the highly desired and peaceful neighborhood of Greenfield Farm in Burke, Virginia.
Approaching the home, you will be pleased by the charming curb appeal. This stunning townhome offers a cute porch, a well-manicured lawn, and lovely landscaping in your front yard.
Your gorgeous new home features 4 bedrooms and 3.5 bathrooms over 1,658 square feet. With significant upgrades and renovations, this home shows genuine pride of ownership and is sure to captivate today's most discerning buyer.
Entering the home, a charming foyer greets you with luxury vinyl plank flooring. To your right, there is a coat closet and an organizational space, offering great convenience as soon as you walk through the front door. Straight ahead is your powder room, which was upgraded with a new vanity in 2017, and to your left is your beautiful new kitchen, which was also renovated in 2017. The kitchen features granite countertops, a subway tile backsplash, stainless-steel appliances, and stunning white cabinetry that brightens up the space quite gorgeously.
Continuing through the home, you will step into your formal dining room. With some stylish overhead lighting, this space is perfect for entertaining family and friends. Passing through your dining room, you will enter your spacious new living room, which offers lots of natural light, making certain this space shines bright with life for years to come.
The upper level of this home features 3 bedrooms. The primary bedroom is spacious and offers a walk-in closet, which is perfect for sharing. There is also a gorgeous ensuite bathroom off the primary bedroom, which was upgraded in 2017, and features a stand-in shower, as well as a lovely vanity. The other two bedrooms are spacious as well, and each offers its own closet. There is also a second full bathroom on this level, serving the additional two bedrooms.
Let your excitement for the lower level run wild as this fully finished walk-out basement is waiting for you. With a spacious recreational room/4th bedroom, one full bathroom, your laundry area, and excellent storage capabilities, the lower level of this home offers you everything you need and more. You also gain an office/bonus room with a closet, which could make for the perfect guest or inlaw suite!
Every aspect of this home has been carefully thought out and lovingly maintained, and it truly must be seen in person to appreciate all its beautiful charm and incredible character.
Look no further; you are home!
NG-3D Tour
TAKE A LOOK INSIDE
HOME FEATURES
- 4 bedrooms and 3.5 bathrooms
- 1,658 square feet, backing to woods
- Luxury vinyl plank flooring
- Formal dining room
- Gourmet kitchen with granite countertops, and stainless-steel appliances
- Spacious living room
- Half bathroom on main level
- 3 bedrooms on upper level
- Primary bedroom with large walk-in closet and ensuite bathroom
- Fully finished walk-out basement
- Lower level office
- Lower level recreational room/4th bedroom
- Lower level laundry area
- Full lower level bathroom
- Rear patio and fenced-in back yard
- High living room ceiling and hidden storage underneath stairs in living room
UPGRADES THROUGHOUT HOME
OVER $10,000
- Brand new InSinkErator Badger 9000 garbage disposal installed (2017) $115
- New roof installed (2018) $5,000
- Shed constructed in back yard (2018) $1,200
- Basement freshly painted and had baseboards and trim replaced (2019) $3,000
- Replaced main level powder room vanity (2019) $180
- New water heater (2020) $1,200
- The main level, upstairs, and front porch were repainted with Sherwin Williams paint (2021) $900
Floor Plan
COMMUNITY & LOCATION FEATURES
GREENFIELD FARM
.jpg)
COMMUNITY FEATURES
- Tot Lot
- Basketball Court
- Soccer Field
- Picnic Table
LOCATION/COMMUTING FEATURES
- 1.3 miles from Lake Braddock Secondary School
- High rated Kings Park/Kings Glen Elementary and Lake Braddock SS are zoned for this neighborhood
- Close to both Burke VRE stations
- Quick access to Braddock Road
- 1.3 miles from Unique Bakery
- 1.2 miles from Safeway
- 1 mile from Margarita’s Latin Grill
- 0.5 miles from Monticello Park


















































