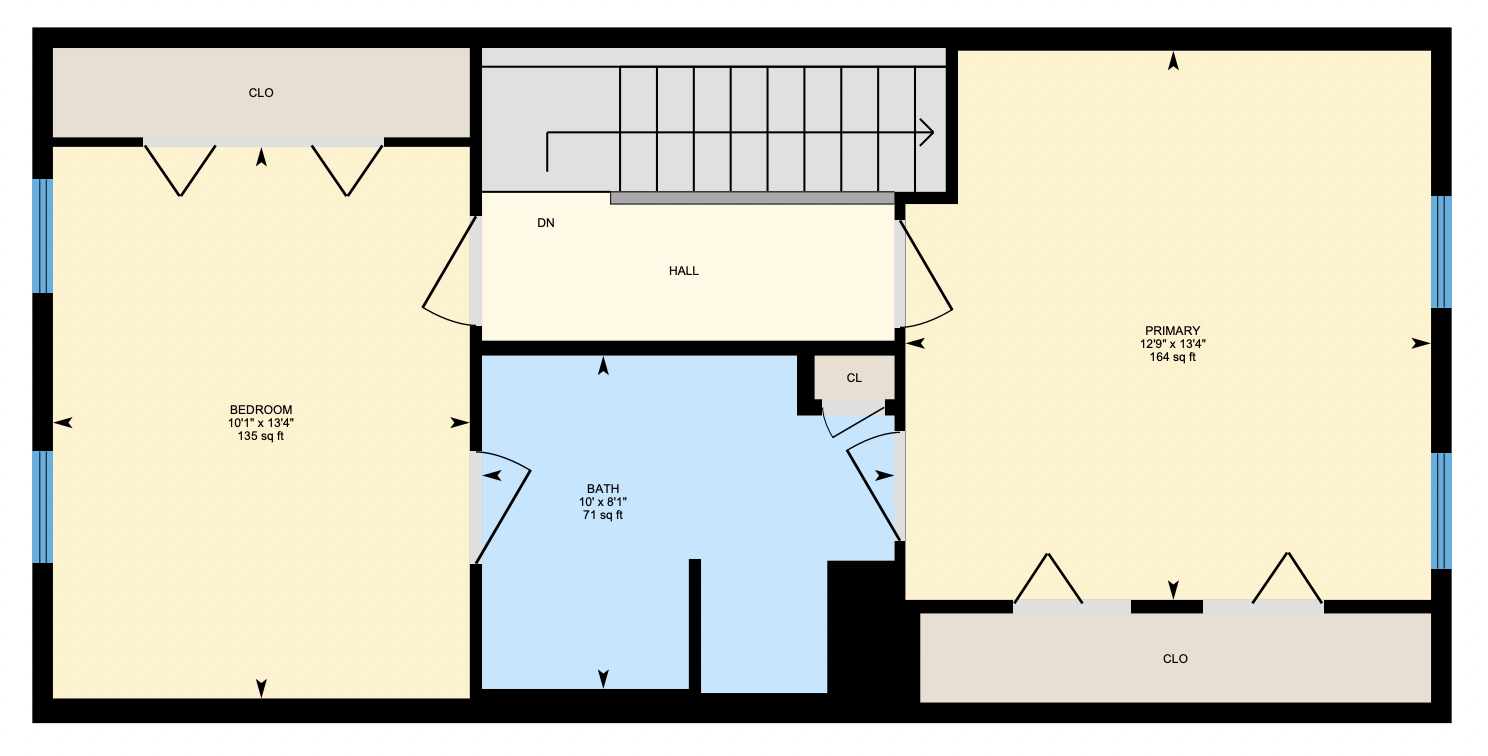Welcome to your new townhome located in the tight-knit community of Ashburn Village, located in Ashburn, Virginia. The Ashburn Village community provides an excellent retreat for their residents with community centers, community pools, basketball courts, sports fields, tennis courts, playgrounds and more.
This beautiful home features 3 bedrooms and 2.5 bathrooms with 1,731 square feet on 3 fully finished levels. Brand new flooring and custom paint on all 3 levels. With over $23,000 in upgrades and improvements, this home shows genuine pride of ownership.
Entering the home, you are greeted by a spacious foyer and brand new luxury vinyl plank flooring. The main level features the living room, dining area, kitchen and half bathroom. The living room is illuminated by the natural light streaming in through the floor-to-ceiling windows and features crown molding and chair rail detail. There is also room for a sizable dining area. The kitchen boasts stainless steel appliances, granite countertops, a large island that can be used as a breakfast bar and access to the fenced-in patio. The patio is perfect for enjoying morning cups of coffee and features a sizable storage shed.
The upper level features a family room, bedroom and one full bathroom. The family room is spacious and is the ideal space for movie/game nights. It offers access to the private rear deck, which is great for summertime BBQs and hosting intimate gatherings with family and friends. This level is bathed in natural light, creating a light and airy feeling throughout the space.
The top level features the primary suite and the 3rd bedroom. Each bedroom offers a large closet and access to the 2nd full bathroom. The 2nd bathroom has dual vanities, tub and separate shower.
To truly appreciate all the beauty this home has to offer, it must be seen in person.
Look no further; you are home!
NG-3D Tour
TAKE A LOOK INSIDE
HOME FEATURES
- 3 Bedrooms and 2.5 Bathrooms
- 1,731 Square Feet
- Luxury Vinyl Plank Flooring
- Crown Molding
- Chair Rail Detail
- Spacious Living Room and Dining Area
- Kitchen with Granite Countertops, Stainless Steel Appliances and Large Island
- Rear Patio with Storage Shed
- Main Level Half Bathroom
- Main Level Laundry Room
- Upper Level Family Room
- Upper Level Bedroom and Full Bathroom
- Upper Level Deck (Privacy on each side)
- Top Level Primary Suite and 3rd Bedroom
UPGRADES THROUGHOUT HOME
OVER $23,000
- Luxury Vinyl Plank Flooring on Main Level (2022) $2,500
- New Carpet on Stairwell and Top Level Bedrooms (2022) $2,000
- Luxury Vinyl Plank Flooring on Upper Level (2017) $3,500
- Refinished Deck (2022) $2,500
- Fresh Interior Paint (2022) $7,000
- New Hot Water Heater (2019) $2,500
- New Washer/Dryer (2016) $2,500
- Power Washing (2022) $300
- New Kitchen Lighting (2017) $300
- Upper Level Ceiling Fan (2022) $200
- New Entry Light (2022) $100
Floor Plan
COMMUNITY & LOCATION FEATURES
ASHBURN VILLAGE

COMMUNITY FEATURES
- State of the Art Sports Pavilion (Boating, Fitness Center, Steam Room and Sauna, Full Size Gymnasium, Indoor Swimming Pool with Instructional Classes, Youth Sports, Tennis and Racquetball Courts)
- 3 Community Centers with Outdoor Community Pools
- Basketball Courts, Tennis Courts, Volleyball Sand Courts, Multiple Lakes/Ponds, Lacrosse/Soccer Field, Baseball Field, Playgrounds all throughout Neighborhood
- Choptank Field with Gorgeous Butterfly Garden, Fitness Training Loop and Lakeside Trail
LOCATION/COMMUTING FEATURES
- Easy Access to Route 7/28/66 and Dulles Toll Road
- 1.2 miles from One Loudoun
- 1.7 miles from Ashburn Village Center (Crumbl Cookies, Burger King, Popeyes, Loudoun Kabob and more)
- 2.6 miles from Dulles Town Center (Cheesecake Factory, Jared, Benihana, Long Horn Steakhouse and more)
- Less than 10 minutes from Wegmans and Walmart Supercenter
- Less than 20 minutes from Dulles International Airport



































