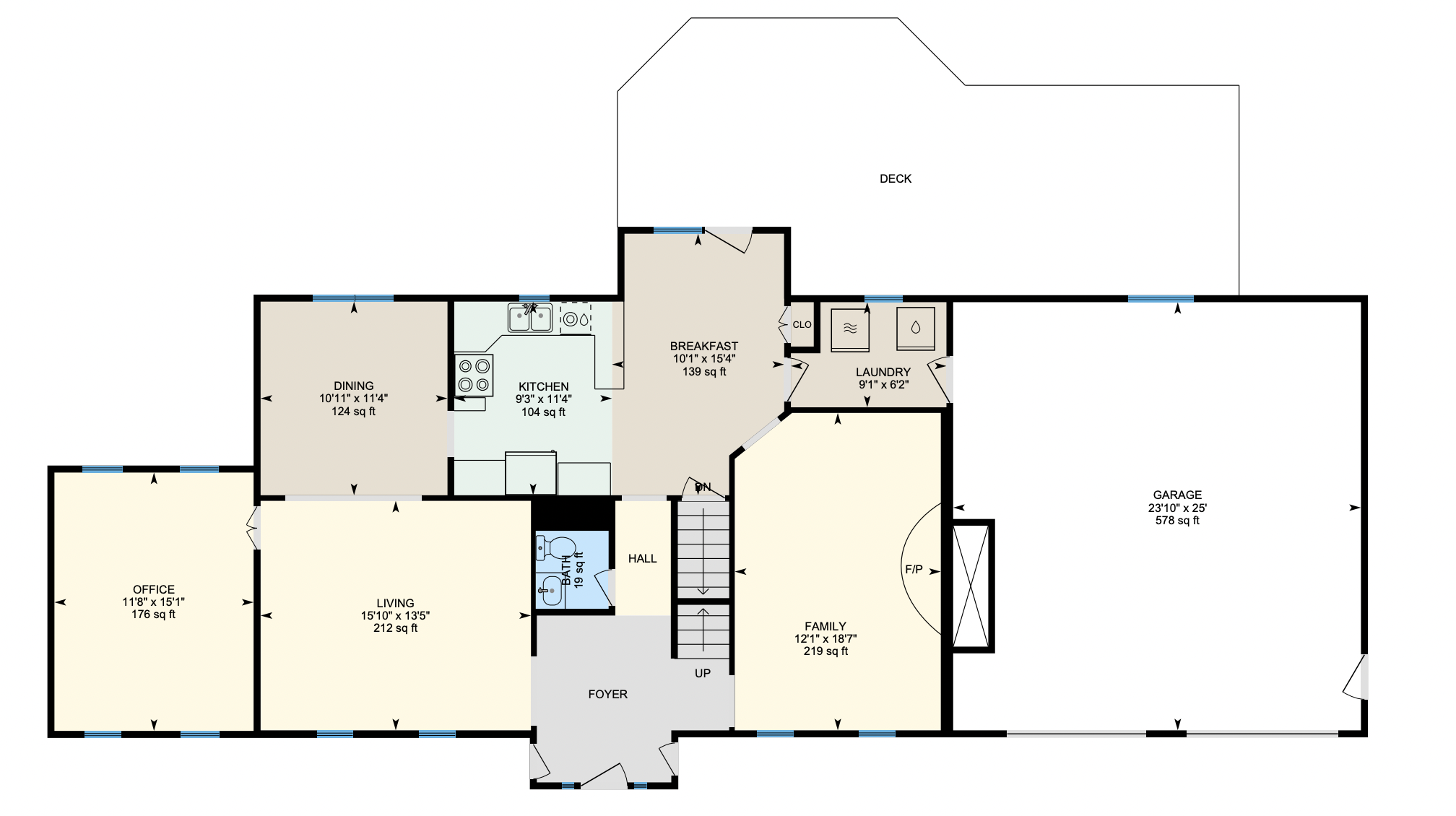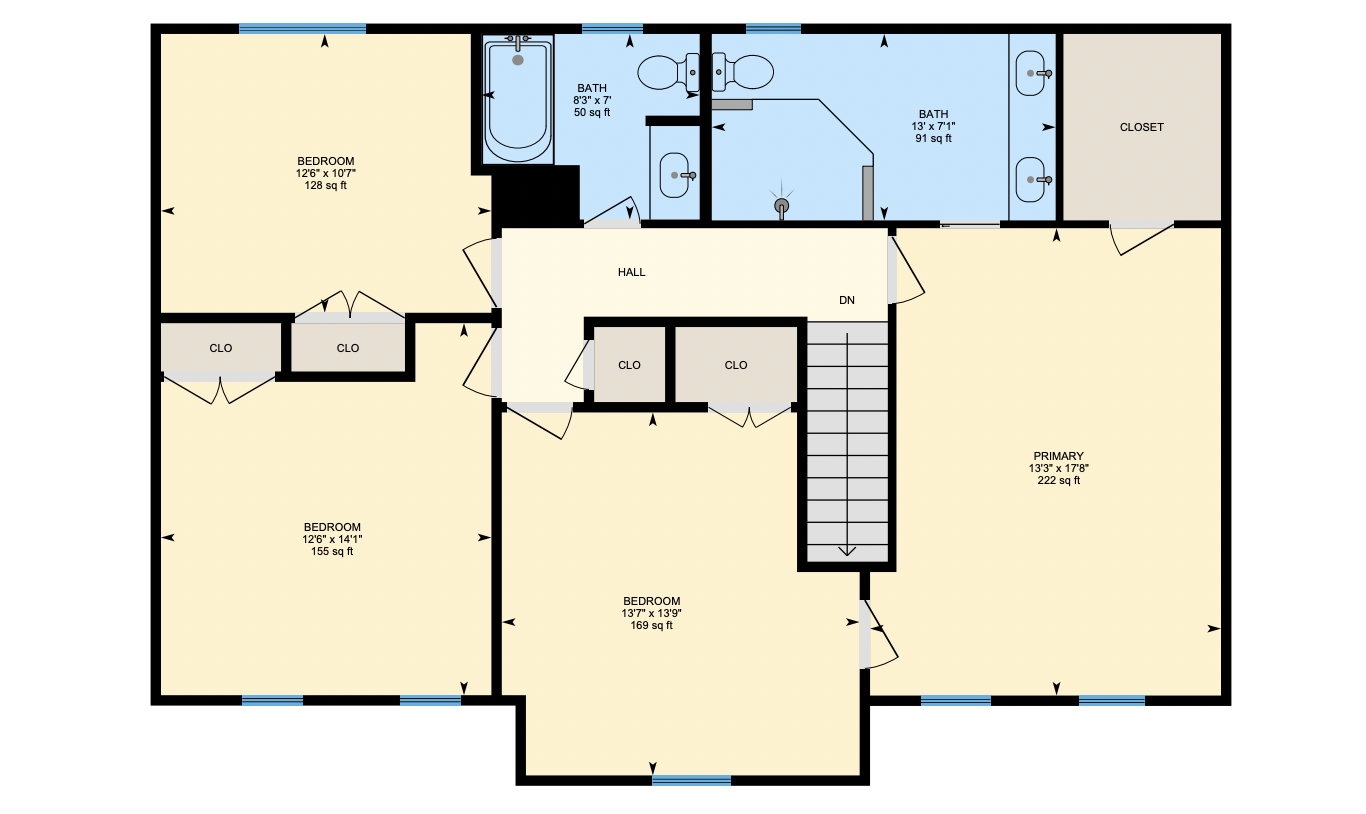Welcome to your new colonial home, located in the coveted community of Fairfax Station in Northern Virginia.
This beautiful home features 4 bedrooms and 3.5 bathrooms with 3,629 square feet on 3 fully finished levels. With more than $313,000 in upgrades and renovations, this home shows genuine pride of ownership and is sure to captivate today's most discerning buyer.
As you approach this magnificent home, you will notice the loving attention to detail that has been carefully curated and maintained. The exterior of the home features mature landscaping, a charming walkway and a well manicured lawn with an in-ground sprinkler system.
Entering the home, you are greeted by a large foyer with gorgeous luxury vinyl plank flooring, crown molding, chair rail and wainscoting. The main level features the living room, dining room, kitchen, family room and office. The living room is spacious and the natural light streaming through creates a light and airy feeling within the space. A set of double doors will welcome you into the office, providing the perfect work-from-home space. Highlighted by elegant overhead lighting, crown molding, chair rail, and wainscoting, the formal dining room is perfect for hosting dinner parties and entertaining guests.
The kitchen boasts high-end stainless steel appliances that have all been replaced within the last 3 years including a wifi enabled refrigerator, an oven with a built-in air fryer, a Bosch 800 dishwasher and more. The kitchen also offers granite countertops, beautiful backsplash, tile flooring and a charming breakfast area that leads to the rear deck. The private deck is the ideal space for summertime BBQs and features a staircase that leads to the sprawling backyard and beautiful patio. The patio is partially covered and features a wood-burning fireplace. It's perfect for hosting intimate gatherings with family and friends, as well as enjoying the privacy and surrounding nature of your new estate. Located off the kitchen, you will find the family room, which is truly the crowning feature of an incredible home. The family room has a wood-burning stove with a beautiful floor-to-ceiling brick hearth, which serves as a stunning focal point within your new home. The main level also has a powder room and a laundry room with access to the 2-car garage.
The upper level features 4 bedrooms and 2 full bathrooms. The primary suite provides you with the peaceful retreat you deserve with a walk-in closet and ensuite bathroom. The ensuite bathroom comes complete with dual vanities and a spacious glass shower with a resting bench. The additional 3 bedrooms are served by the 2nd full bathroom and each offers a sizable closet, as well as lots of natural light. One of the bedrooms can be accessed through the primary suite and also provides its own private entrance.
The fully finished walk-out basement features a recreation room and the 3rd full bathroom. The recreation room has everything to offer including a wood-burning fireplace, a pool table, pinball machine and a full wet-bar with a countertop, cabinetry and small refrigerator. This space provides plenty of room for movie nights and creating lifelong memories. French doors lead to the beautiful patio and backyard. This home has been carefully curated and lovingly maintained. It is certain to serve you well for years to come.
The Fairfax Station community offers a wonderful retreat for their residents and provides excellent proximity to several shopping centers and restaurants, Fairfax Station Swim & Tennis Club, Burke Lake Park, George Mason University, and more.
Look no further; you are home!
NG-3D Tour
TAKE A LOOK INSIDE
HOME FEATURES
- 4 Bedrooms and 3.5 Bathrooms
- 3,629 Square Feet
- 2-Car Garage
- Luxury Vinyl Plank Flooring
- Crown Molding
- Chair Rail
- Wainscoting
- Formal Living Room and Dining Room
- Eat-in Kitchen with Granite Countertops and Stainless Steel Appliances
- Wi-Fi Enabled Refrigerator
- Family Room with Wood-Burning Stove
- Main Level Office
- Main Level Laundry Room
- Main Level Powder Room
- Large Rear Deck
- 4 Upper Level Bedrooms
- Spacious Primary Suite with Walk-in Closet and Ensutie Bathroom
- Fully Finished Walk-out Basement
- Lower Level Recreation Room with Fireplace and Wet Bar
- Lower Level Full Bathroom
- Lower Level Patio with Fireplace
- Beautifully Manicured Lawn with Sprinkler System
OWNER UPGRADES THROUGHOUT HOME
OVER $313,530
- Kitchen Fully Remodeled (2004) $27,095
- New Front Walkway and Porch (2006) $8,275
- New Flooring in Basement (2007) $8,097
- Wet-Bar Installation (2007)
- New Insulated Garage Doors (2007)
- Patio Installation with Fireplace + Deck Replacement (2007) $90,320
- Backyard Landscaping and Lighting (2009) $38,500
- Front Yard Landscaping and Sprinkler System Installation (2010) $28,800
- New Roof + Gutters (2013) $20,038
- Primary Bathroom + 2nd Bathroom Remodeled (2018) $61,850
- New Front Door (2019) $2,960
- New Kitchen Appliances (Microwave, Range, Dishwasher) (2019) $2,770
- New Refrigerator (2020) $2,054
- New AC Condensor (2020) $6,573
- New AC Coil (2022) $4,261
- New LVP Flooring (Entryway, Hallway, Living Room, Dining Room) (2022) $7,082
- New Carpet throughout Home (2022) $4,855
Floor Plan
COMMUNITY & LOCATION FEATURES
FAIRFAX STATION

COMMUNITY/LOCATION FEATURES
- Easy access to Fairfax County Parkway and Ox Road
- Excellent School District (Oak View Elementary & Robinson Secondary School)
- Fairfax Station Swim & Tennis Club (0.6 miles)
- Burke Centre Shopping Center (1.5 miles)
- Burke Centre Library (1.8 miles)
- Country Club of Fairfax (2.7 miles)
- Burke Lake Park and Burke Lake Golf Center (3 miles)
- Burke Racquet & Swim Club (3 miles)
- Sand Run Stream Valley park (3.2 miles)
- George Mason University (3.9 miles)



























































