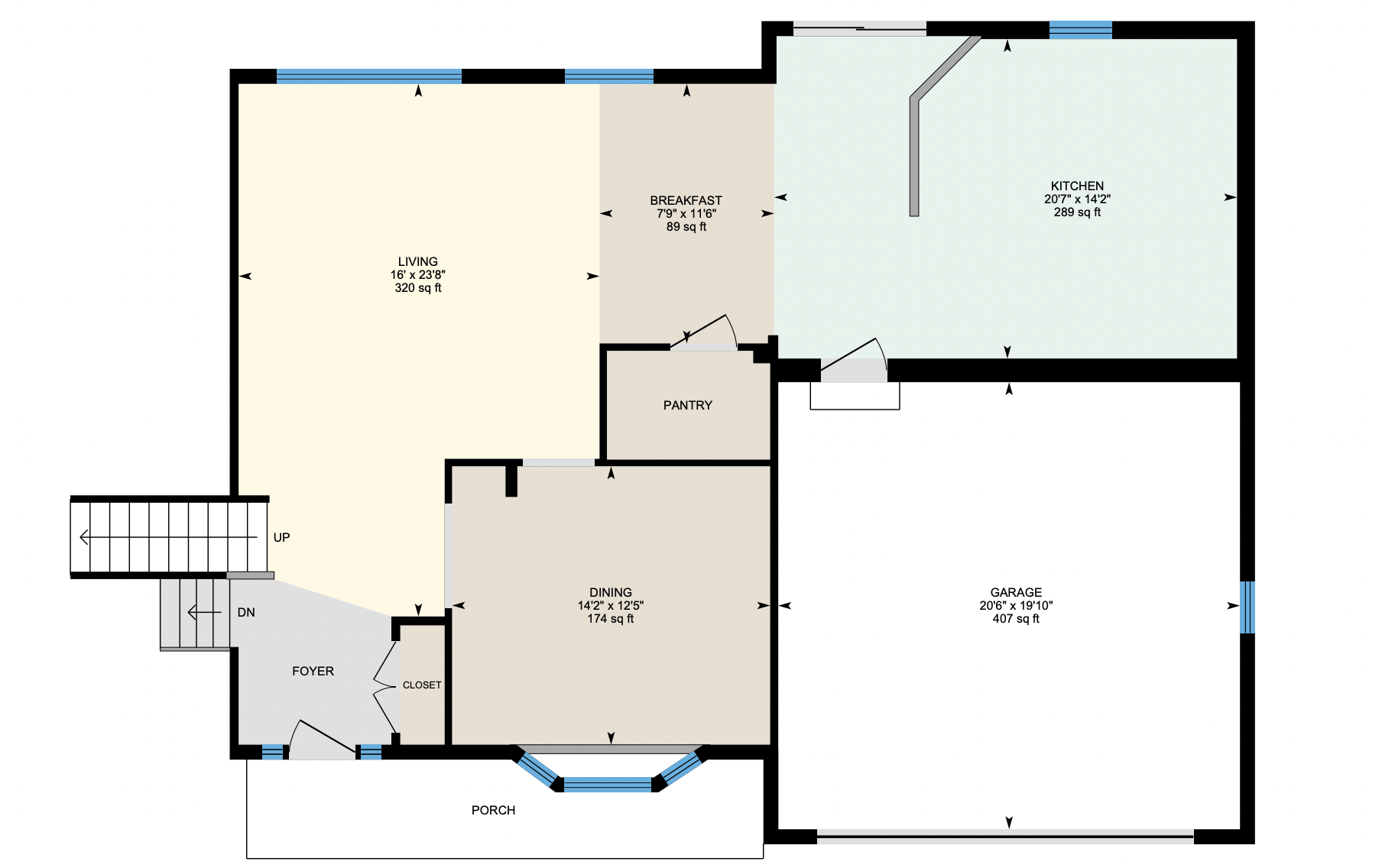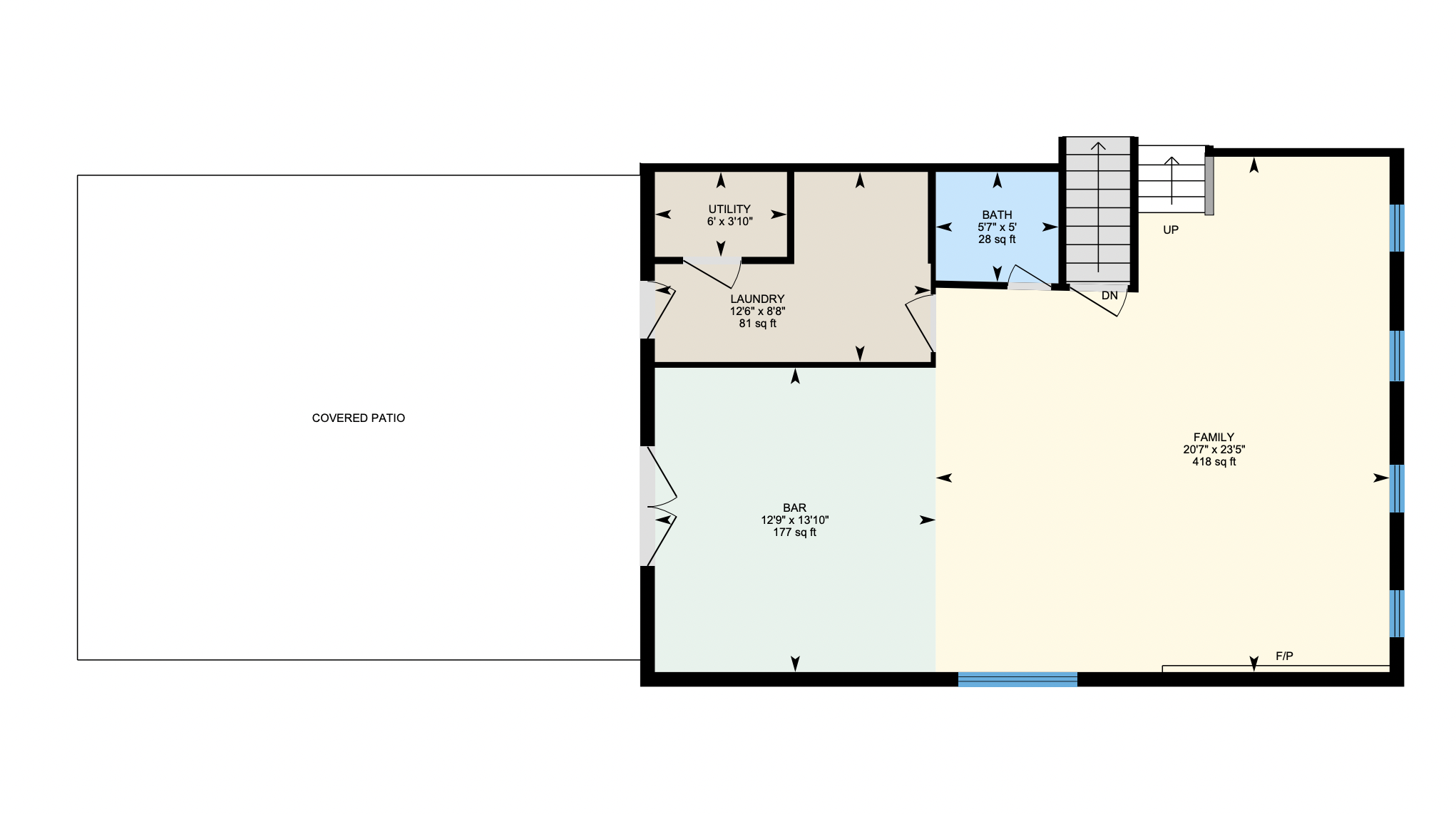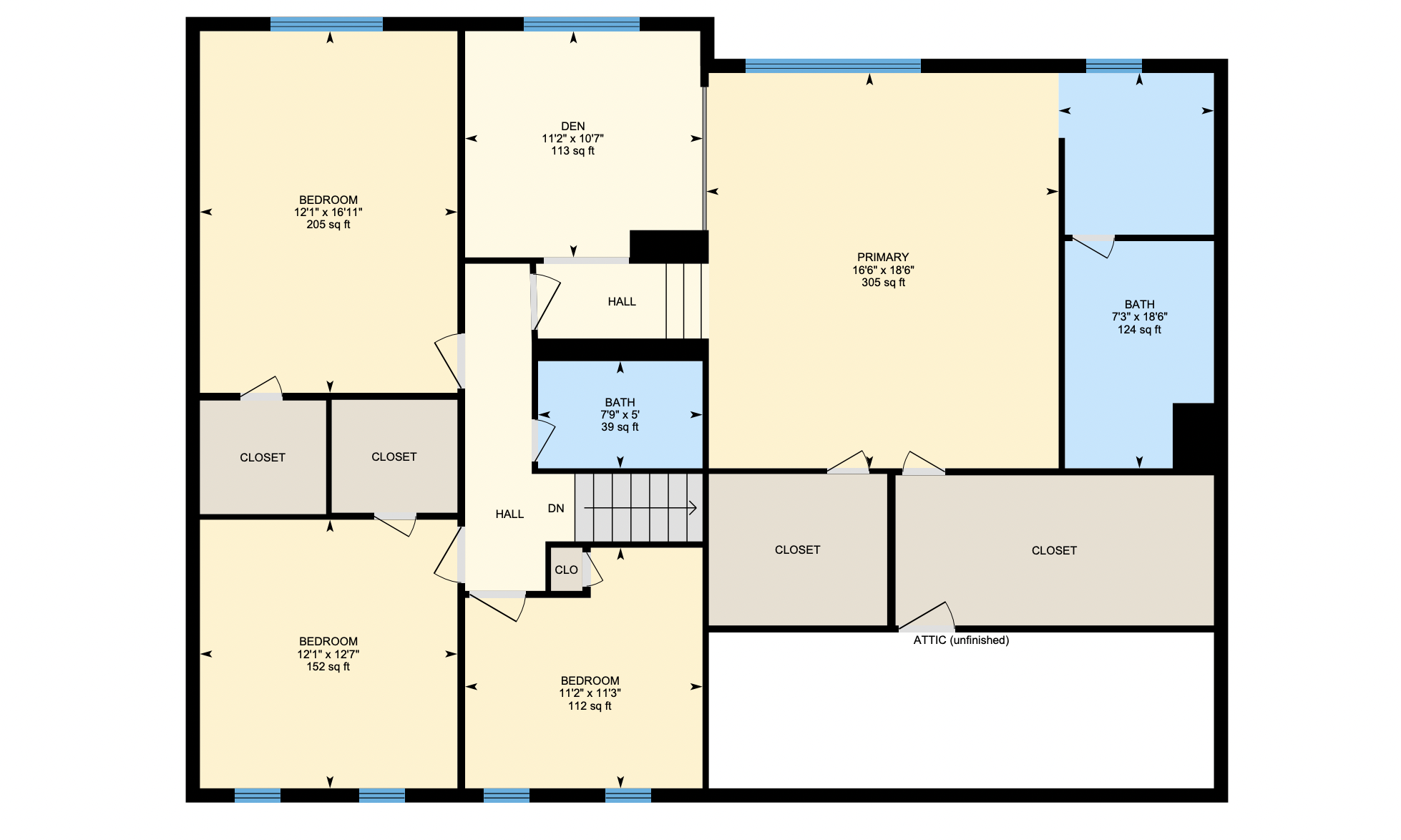Welcome to your new home, located in the coveted community of Fairfax Station in Northern Virginia. This community offers a wonderful retreat for their residents and provides excellent proximity to several shopping centers and restaurants, Burke Lake Park, George Mason University, and more.
This beautiful home features 4 bedrooms and 2.5 bathrooms, situated over 4,052 square feet. With more than $100,000 upgrades and renovations, this home shows genuine pride of ownership and is sure to captivate today's most discerning buyer.
As you approach this magnificent home, you will notice the loving attention to detail that has been carefully curated and maintained. With mature landscaping, a flagstone walkway, and a covered front porch, your new home offers lots of natural beauty and charm.
Entering the home, a spacious foyer greets you with gleaming hardwood floors and double crown molding that flows beautifully throughout the entire main level of the home. This level features your living room, formal dining room, and gourmet kitchen. The formal dining room is highlighted by chair rail detail, wainscoting, and a large bay window that allows for lots of natural light to stream through and illuminate the space. It's the perfect room for hosting elegant dinner parties and entertaining guests. Your living room is spacious, and offers more crown molding detail, as well as recessed lighting.
Passing through the living room, you will travel through a sizable breakfast area and arrive at your gourmet kitchen. The kitchen makes quite a statement as it boasts stainless-steel appliances, granite countertops, beautiful backsplash, top quality cabinetry, double ovens, a cooktop, full pantry, breakfast bar, and more. Off the kitchen, you will find a sliding glass door that offers a path leading to your patio and backyard. Your backyard is excellent for summertime BBQs, as well as intimate gatherings with family and friends and it features a large shed that can be used for storage or transformed into an office or art studio. As an additional benefit, the kitchen also provides access to your connected 2-car garage. The 2-car garage features RaceDeck flooring and excellent storage capabilities.
The 2nd level of the home can be accessed through a stairwell that is located to the left of the foyer. This level features your family room, a full wet bar with barstools, your laundry room, a powder room, and a set of French doors that lead to your enclosed porch. The enclosed porch provides an excellent opportunity to appreciate nature and relax after a long day. It features two ceiling fans, two skylights, and direct access to your patio and backyard.
Your family room is quite inviting with a gorgeous brick fireplace. The fireplace is a stunning focal point within your new home. The family room is perfect for movie/game nights, creating lifelong memories, and staying warm on winter nights. Continuing through the home, you will walk down the second stairwell, located off the family room, and arrive at the basement. This fully finished basement features a large recreation room, a home office with stately built-ins, and utility space. It's certain to serve you well for years to come.
The upper level features 4 bedrooms and 2 full bathrooms. Your primary suite is spacious, and has everything to offer including two grand walk-in closets, a full den, a changing station with an extended vanity, and a wonderful ensuite bathroom. The primary bathroom offers a vanity with ample storage space, a skylight, tub, and shower. The additional 3 bedrooms each offer their own private closet and are served by the 2nd full bathroom.
Every aspect of this home has been carefully thought out and lovingly maintained. This home must be seen in person to truly appreciate all of the charm and character that has been invested into creating a warm and inviting environment.
Look no further; you are home!
NG-3D Tour
TAKE A LOOK INSIDE
HOME FEATURES
- 4 bedrooms and 2.5 bathrooms
- 4,052 square feet
- Covered front porch
- Hardwood floors
- Double crown molding
- Wainscoting
- Lots of natural light
- Recessed lights
- Formal dining room
- Spacious living room
- Charming breakfast room
- Gorgeous kitchen with stainless-steel appliances, granite countertops, and top of the line cabinetry
- Kitchen also offers sizable pantry, double ovens, breakfast bar, and a cooktop
- Family room with gorgeous brick fireplace
- Full wet bar with barstools included
- Powder room and laundry room located off family room
- Enclosed porch with skylights
- Connected 2-car garage with RaceDeck flooring
- Backyard offers patio and shed
- Large recreation room
- Full office with stately built-ins
- 4 upper level bedrooms
- Elevated primary bedroom with ensuite bathroom and 2 walk-in closets
- Large primary bathroom with skylight
- Den off primary bedroom
UPGRADES THROUGHOUT HOME
OVER $100,000
- Full renovation of main floor with kitchen addition + Family room with full wet bar, and Enclosed porch (2010) $80,000
- Double crown molding
- Hardwood floors
- New carpet
- Fresh paint
- Granite countertops
- Stainless-steel appliances
- Recessed lighting
- Top quality cabinetry
- Raised roof
- Replaced gutters
- Large shed
- Exterior lighting & landscaping
- RaceDeck flooring with molding in 2-car garage
- Flagstone porch and walkway $5,200
- Fresh paint for exterior (2019) $3,700
- New hot water heater $2,500
- Replaced roof (2018) $10,000
Floor Plan
COMMUNITY & LOCATION FEATURES
FAIRFAX STATION

COMMUNITY/LOCATION FEATURES
- Several shopping centers and restaurants nearby (Burke Centre Shopping Center)
- Easy access to Fairfax County Parkway
- Burke Lake Park and Burke Lake Golf Center (3 miles)
- George Mason University (3.9 miles)
- Country Club of Fairfax (2.7 miles)
- Burke Centre Library (1.8 miles)
- Burke Racquet & Swim Club (3 miles)
- Sand Run Stream Valley park (3.2 miles)
























































































