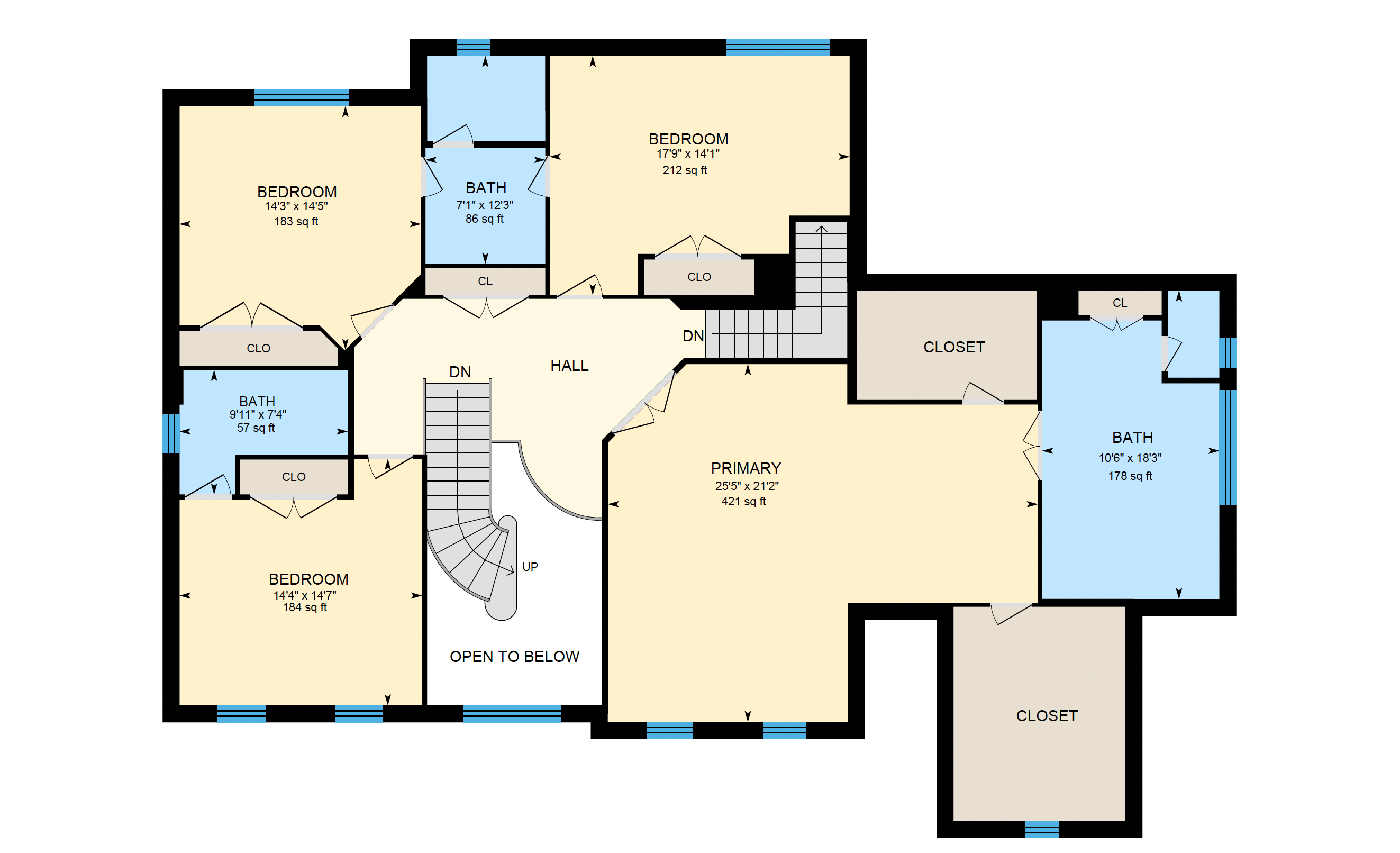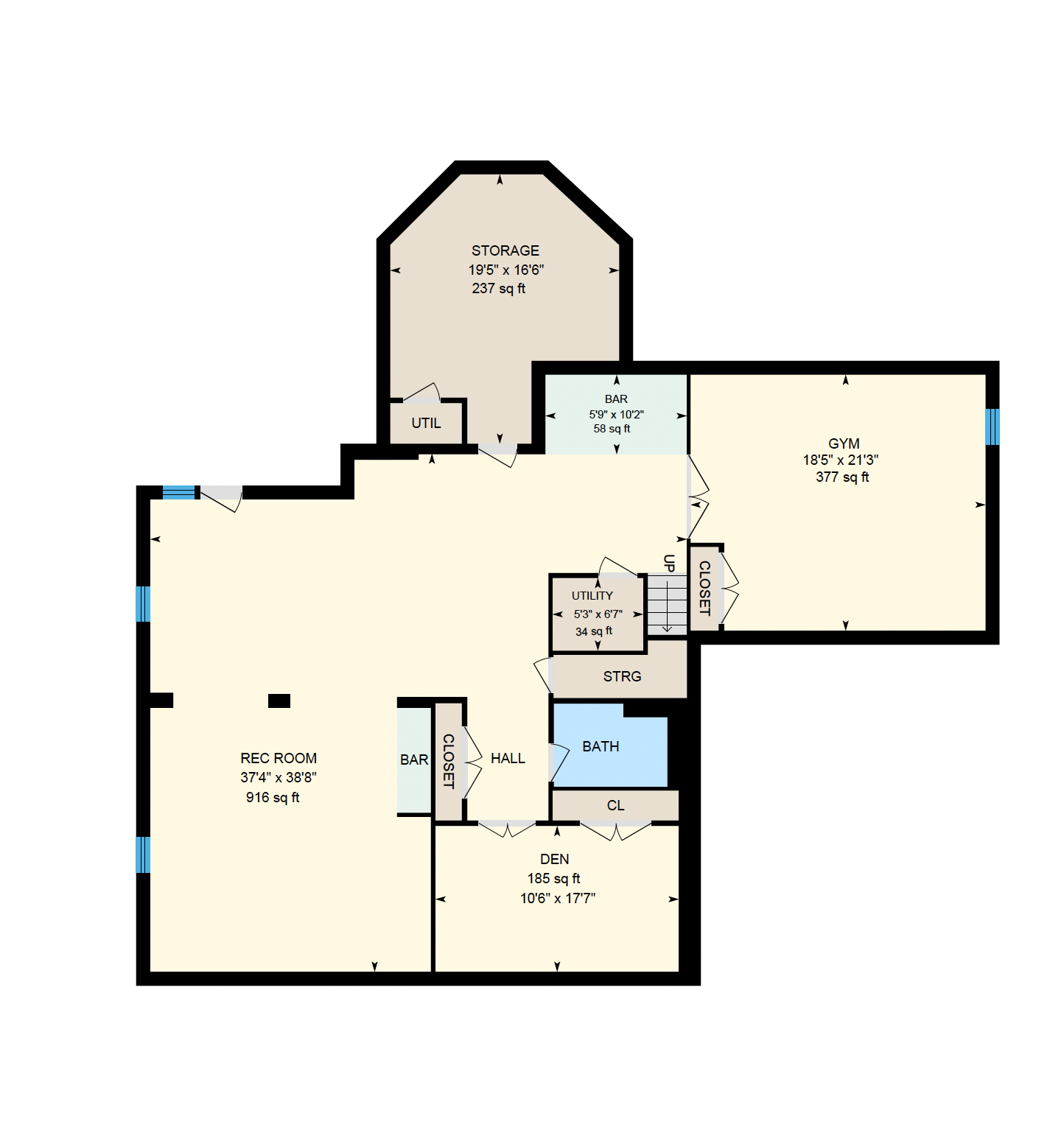Welcome to your new home, located in the beautiful and prestigious Oak Hill Reserve community in Oak Hill, Virginia with schools in the sought after Crossfield ES, Carson MS, and Oakton HS pyramid.
This exquisite colonial home features 4 bedrooms and 4.5 bathrooms, situated over 6,614 square feet. With more than $140,000 in upgrades and renovations, this home shows genuine pride of ownership and is sure to captivate today's most discerning buyer.
As you approach this magnificent home, you will notice the loving attention to detail and that it has been carefully curated and maintained. With a well-manicured lawn, some expertly placed landscaping, and an inviting covered front porch, your new home offers lots of natural beauty and charm.
Entering the home, a stunning 2-story foyer greets you with gleaming hardwood floors, crown molding detail, and beautiful chandelier lighting. Conveniently located to the right of the foyer is your home office with stately built-ins and framed by elegant French doors. To your left is your spacious living room featuring more gorgeous French doors that allow for lots of natural light to flood through and illuminate the space. The French doors also provide access to your charming front porch, which is perfect for morning cups of coffee and decompressing after a long day. Continuing through the home, you will see the gorgeous columns that welcome you into your formal dining room. Highlighted by stunning chair-rail detail, wainscoting, and magnificent crown molding, this space is perfect for hosting elegant dinners and entertaining guests. The gourmet kitchen has everything to offer including cherry cabinets, granite countertops, stainless steel appliances, a large pantry, double wall ovens, and a large island with a gas cooktop.
Passing through the kitchen, you will travel through your sizable breakfast area and make your way past a custom wine bar with archway and pendant lights, before arriving at your family room. This inviting space is perfect for family gatherings and game nights, creating family memories, and keeping warm on brisk nights with its beautiful stone wood-burning fireplace that is also gas ready. This fireplace is a statement piece and focal point within this beautiful home. The crowning feature on this level is the gorgeous sunroom. Your sunroom is spacious and offers beautiful tray ceiling detail, as well as a ceiling fan, direct access to your rear deck and private backyard oasis. The trex deck features a custom 24 foot wide motorized retractable awning that provides coverage for any hot summer days or rainy days. Take just 3 steps down to your large custom patio with a relaxing waterfall and fish pond, and a very private outdoor setting. The backyard extends up into an open wooded play area that comes complete with a wooden play-set, custom nature trails, and flat open areas for outdoor fun.
The main level also features a freshly renovated powder room, an entrance to your 3-car garage with an awesome color epoxy floor, and a secret "Harry Potter" style reading room under the main stairs with a custom door. Let your imagination run wild with all of the prospects for the lower living level. This expansive fully finished walk-up basement has a large recreation room, entertaining room with a wet bar, full bathroom, two additional rooms that can be used as a Home Gym/Theater Room/Second Office/"Au Pair" suite, and a fantastic storage room that is framed and ready to finish off.
The upper level of this stunning home features a spacious primary bedroom with a wonderfully renovated ensuite, complete with dual vanities, wood cabinetry, a standing shower, and luxurious soaking tub. Your primary bedroom also provides two grand walk-in closets and beautiful tray ceiling detail. The upper level also has an additional three bedrooms. Each bedroom offers direct access to a bathroom, and every closet in each bedroom provides custom built-ins.
Every aspect of this home has been carefully thought out and lovingly maintained. This home must be seen in person to truly appreciate all of the charm and character that has been invested into creating a warm and inviting environment.
Look no further; you are home!
Please call the Nellis Group at 703-348-6442 to schedule your private showing today!
EXPLORING THE HOME
HOME FEATURES
- 4 Bedrooms and 4.5 Bathrooms
- 6,614 square feet
- Covered Front Porch
- 2-Story Foyer
- Hardwood Floors
- Crown Molding
- Wainscoting
- French Doors
- Recessed Lighting
- Home Office with stately built-ins
- Formal Dining Room and Living Room
- Stainless-Steel Appliances
- Granite Countertops
- Double Ovens
- Wine Bar with GE Monogram 52 bottle Wine Refrigerator
- Large Island with Cooktop
- Family Room off Kitchen with Stone Wood-Burning Fireplace (Natural Gas Hookup inside Fireplace)
- Large Rear Deck off Family Room with retractable awning
- Deck overlooks Backyard with Patio, Pond, and Play Equipment
- Spacious Sunroom
- Secret "Harry Potter" Reading Room under the stairs with custom door
- Main Level Powder Room
- Main Level Laundry Room with rinse sink and built-in cabinetry
- 4 Upper Level Bedrooms
- Luxurious Primary Suite with Ensuite Bathroom and 2 Walk-in Closets
- Fully Finished Walk-up Basement with Wet Bar
- Lower Level Recreation Room
- Lower Level Home Gym
- Lower Level Den
- Lower Level Full Bathroom
- Connected 3-Car Garage
- Goalrilla Basketball Hoop
UPGRADES THROUGHOUT HOME
OVER $140,000
- New roof (2021) $32,000
- New HVACs. Plus Sunroom Heat Pump/AC (2013) $20,000
- Wine Bar (Arch, Lighting, Cabinets, Granite, GE Monogram Wine Fridge) (2015) $14,000
- Fresh Exterior Paint (2019) $6,000
- Repaved and widened Driveway (2015) $6,000
- Replaced Copper on Roof (2021) $5,000
- Oversized 6" Gutters/Downspouts Installed (2021) $5,000
- 24' x 11' Custom Awning Installed over Deck (2018) $4,575
- Bedrooms Updated with Fresh Paint/Decor, Whiteboards/Framing, and Window Treatments (2018) $4,215
- Interior Paint - Main Floor, Second Floor (2021) $4,000
- Custom Closet Organizers in 3 Bedrooms (2010) $3,930
- Basement Storage Room (Framed, Lighting, Electrical) (2011) $3,500
- Half Bathroom Updated (New Sink, Toilet, Fixtures, Lighting, Mirror) (2021) $3,500
- Fresh Paint/Stain - Both Stairways, Railings, Risers (2021) $2,900
- Garage Floor Finished with 3 Color Polymer Finish (2009) $2,700
- Painted Stairway to Basement, Basement Bathroom, and Bedroom Bathroom (2022) $2,500
- Invisible Fence Installed around entire property (2018) $2,150
- Fireplace Hearth Custom Stone (2011) $2,000
- Installed Granite Bar Height Counter. Extends from Kitchen into the Sunroom (2015) $2,000
- A.O.Smith 75 Gallon Water Heater Installed (2015) $1,900
- Replaced Granite Countertop on Island (2015) $1,800
- Kitchen Island Chandeliers (2021) $1,600
- KitchenAid Dishwasher Installed (2011) $1,475
- Goalrilla Basketball Hoop Installed end of Driveway (2014) $1,275
- Attic Storage Shelves, Walkway Flooring, Electrical, Lighting Installed (2013) $1,200
- Created "Secret" Reading Room under the stairs with custom door and lighting (2014) $1,000
- New Pond Pump Installed (2015) $1,000
- Glass Pendant Lights over Wine Bar (2021) $975
- Invisible Screens Added to Both Doors Leading to Deck (Phantom) (2016) $900
- Bedroom Ceiling Fans/Lights & Dimmer Switches Installed (2011) $835
- Kitchen Table Light fixture (2020) $750
- Garage Storage Shelves Installed(2013) $600
- Humidifier Added to Main/Lower Level HVAC (2012) $500
- Flood Light Installed Over Garage/Driveway (2011) $400
- New Moen MotionSense Kitchen Sink Faucet Installed (2018) $350
- New Mailbox. Post Installed to HOA specs $300
- Kitchen Sink Disposal Installed (2021) $250
- Replaced all 7 Smoke Detectors (2015) $225
Floor Plan
COMMUNITY & LOCATION FEATURES
OAK HILL

COMMUNITY/LOCATION FEATURES
- 20 minute drive to Tysons Corner
- 15 minute drive to Dulles International Airport
- 15 minute drive to Wolf Trap
- Less than 15 minute drive to Chantilly or Fairfax Costco stores
- 10 minute drive to Fairfax Corner, Fairfax Towne Center, and Reston Town Center
- 10 minute drive to Fair Oaks Mall and Fair Lakes Shopping Center
- 5 to 10 minute drive to International Country Club
- 5 to 15 minute drives to Grocery: two Giants, Harris Teeter, Safeway, Wegmans
- Easy access to Fairfax County Parkway, Dulles Toll Road, Rt 28, Rt 50
- INOVA Fair Oaks Hospital nearby (1.7 miles)
- George Mason University nearby (3.9 miles)
- Little Difficult Run Stream Valley Park nearby (2.1 miles)

































































































