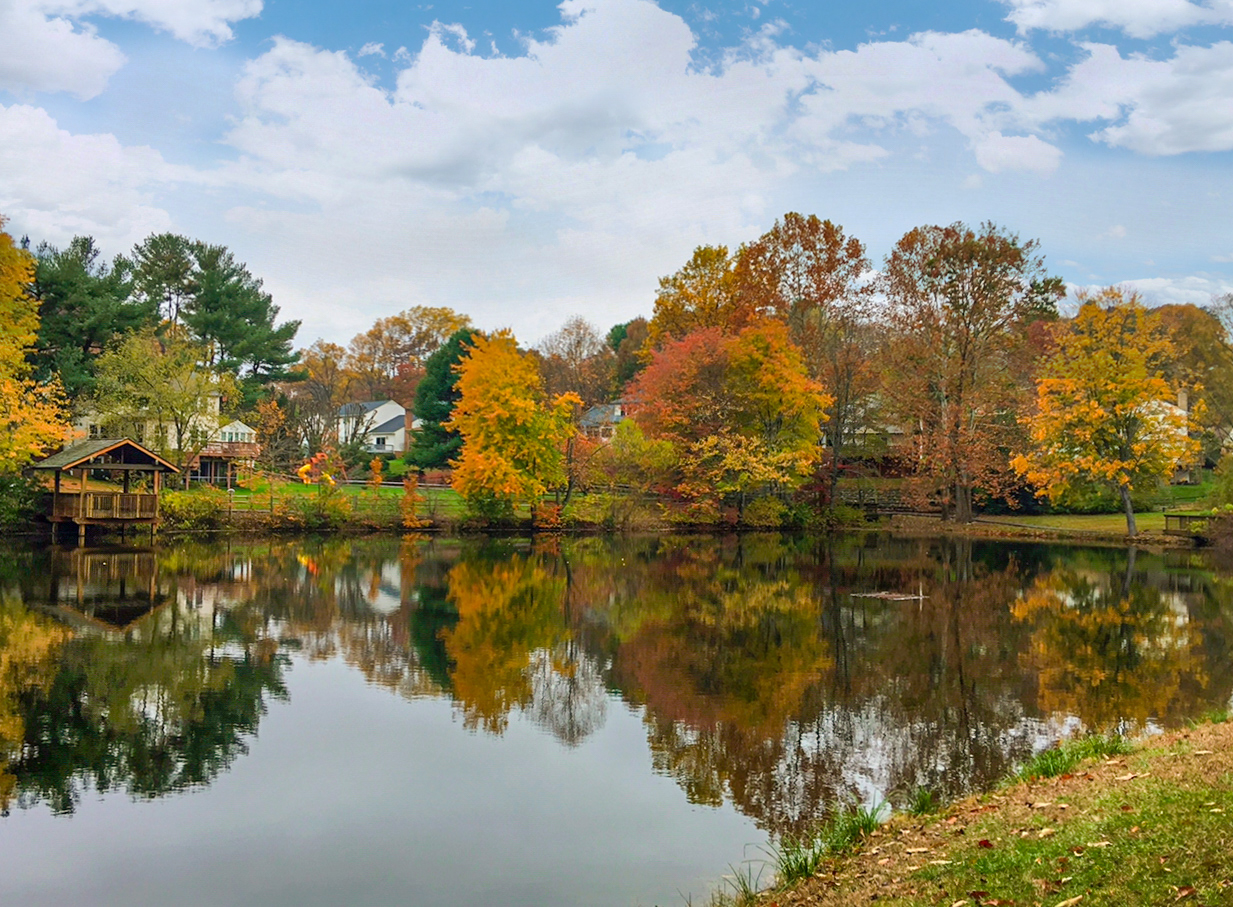Welcome to your lovely new home in the highly sought-after community of Cherry Run located in Burke, Virginia!
This beautiful colonial home located on a quaint street has been meticulously updated and features 5 bedrooms and 3.5 bathrooms over 3,000 square feet. Your new home shows genuine pride of ownership, which will delight today's most discerning buyer.
Entering the home, you are greeted by a spacious foyer with gleaming hardwood floors, home office, renovated powder room, and formal living room. Continuing through, you step into an open breakfast area and a large chef's kitchen. Your new kitchen is upgraded with stainless-steel appliances and seemingly endless amounts of beautiful cabinets that add a remarkable brightness to the open floor plan in this part of the home. Off the kitchen area is a cozy family room with a gorgeous wood-burning fireplace. The open flow of the main level allows for hosting with ease.
Off the family room is a large rear deck, which has access to a custom stone patio that overlooks your backyard oasis, complete with a zipline, firepit, and mature trees. The large, fenced backyard will bring your family years of delight in every season!
The upper level of this stunning home features a spacious primary bedroom with a wonderfully renovated ensuite, complete with dual vanities, white cabinetry, standing shower, separate tub, and a huge walk-in closet which is perfect for sharing. The upper level also has an additional 4 bedrooms, full bathroom, and plenty of storage.
Let your imagination run wild with all of the prospects for the lower living level. This expansive fully finished space has your laundry area, storage capabilities, full bathroom, and large recreation room; you only need to add your personal touches.
Your attached 2-car garage is not only perfect for your vehicles but has extra storage as well. Every aspect of this home has been carefully thought out and lovingly maintained. This home has been updated with paint, new Cortec luxury plank flooring (family room and kitchen), renovated ensuite, and a new smart thermostat with multi-room sensors installed throughout the house.
This home must be seen in person to truly appreciate all of the charm and character that has been invested into creating a warm and inviting retreat.
Look no further; you are home!
NG-3D Tour
Interior Features
- Over 3,000 square feet of living space on three levels
- Large, flat .4-acre lot with fenced backyard
- 5 Bedrooms and 3.5 bathrooms
- All 5 bedrooms on upper level
- Primary bedroom features huge walk-in closet and bath with double vanity, separate shower, and water closet
- Separate home office on main level
- Eat-in kitchen with granite countertops, 42-inch cabinets, soft-close drawers, and stainless appliances, including gas stove and double ovens
- Finished basement with full bath, recreation area, and space for home gym
- Separate family room and living room
- Wood-burning fireplace
- Multi-level wood deck with steps down to stone paver patio
- Two-car garage with built-in storage
- Hardwood floors
- Laundry area in basement
- Climate-controlled unfinished basement area with built-in storage, countertops, and cabinets
Floor Plan
Community
Burke Centre, Virginia

Community Features
- Sidewalks, Trails and Paths throughout neighborhood.
- Multiple community Swim and Racquet Clubs within 2 mile radius
- Community basketball court and seasonal neighborhood events
Location/Commuting Features
- Multiple grocery, shopping, and dining options within 1 mile
- Bikeable distance to Burke Lake Park, Mercer Lake, South Run Rec Center, and other local attractions
- Easy access to multiple park-and-ride lots with express bus routes to Pentagon / Pentagon Metro station
- Rolling Valley Park and Ride (1.5 miles)
- Gambrill Park & Ride (4.2 miles)
- Sydenstricker Commuter Lot (4.0 miles)




























































