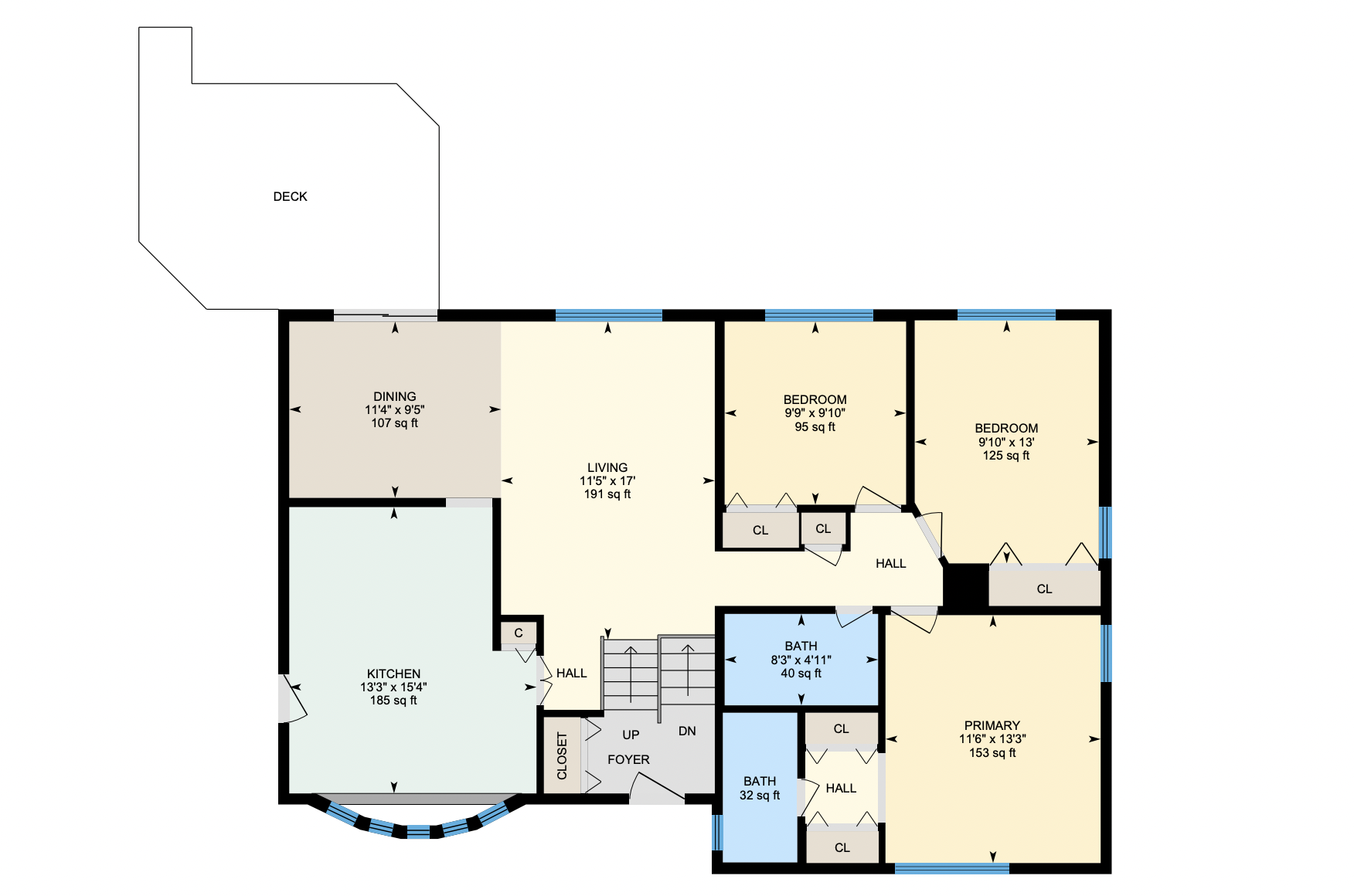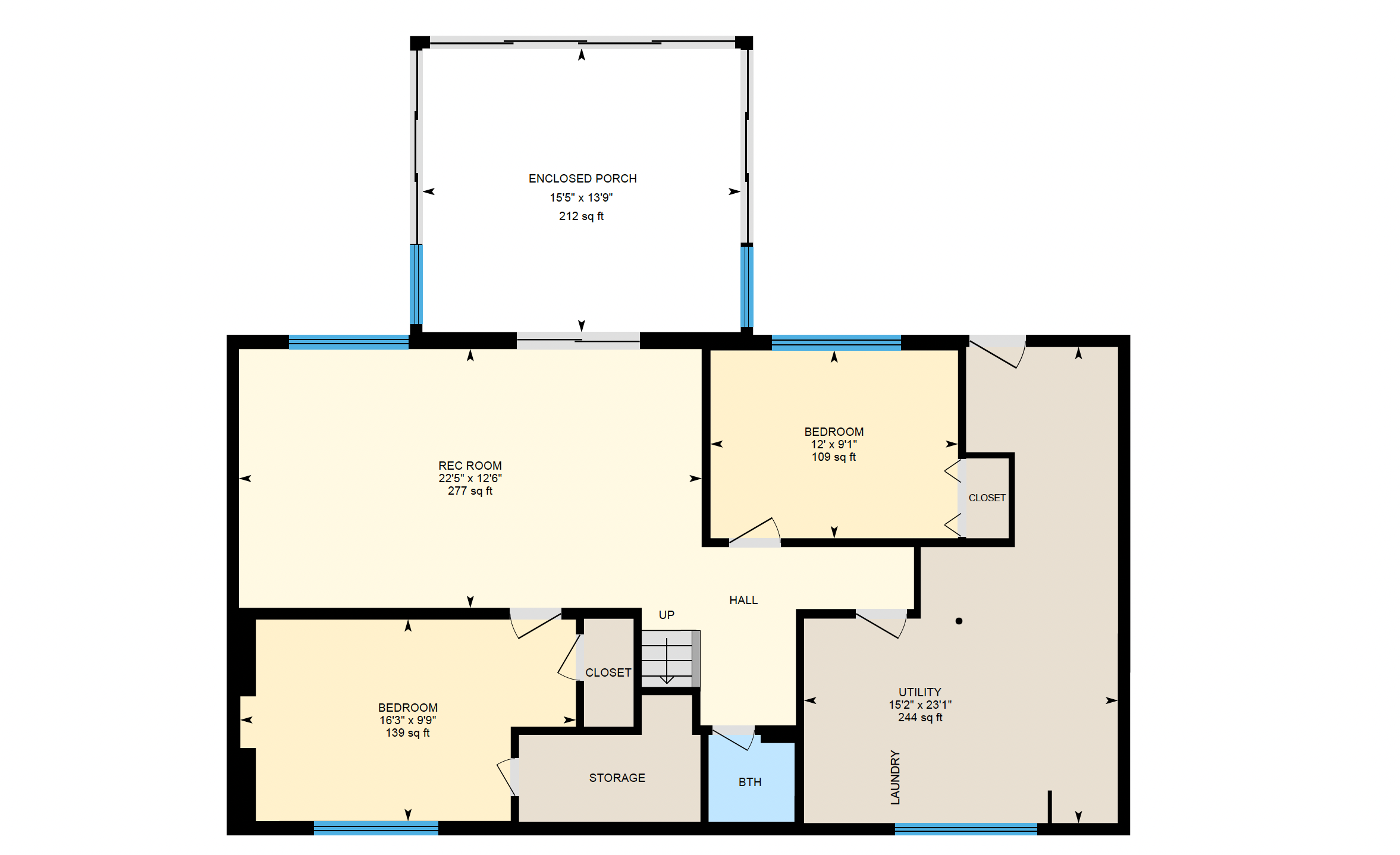Welcome to your new home, located in the beautiful community of Monticello Woods in Springfield, Virginia. Only minutes from Washington, D.C., Old Town Alexandria, and Fort Belvoir, this amazing location puts you right in the heart of it all.
Your new home features 5 bedrooms and 2.5 bathrooms, situated over 2,146 square feet. Approaching the home, you will be pleased by the excellent curb appeal. With a well-manicured lawn and some expertly placed landscaping, your new home offers lots of natural beauty and charm.
Entering the home, you are greeted by a 2-story foyer with stairs that will lead you up to the home's main level and right into your living room. Your new living room is spacious and features lots of natural light, as well as gleaming hardwood flooring that flows beautifully into your formal dining area. Highlighted by elegant overhead lighting, this space is perfect for family meals and entertaining guests. It also offers direct access to your rear deck. Your rear deck is great for summertime BBQs and creating lifelong memories with family and friends. It also offers a staircase that leads to your lower level patio, fully fenced backyard, and enclosed porch. Your enclosed porch is 224 square feet, and perfect for enjoying sunlight.
Your new eat-in kitchen provides you with all the essential appliances, as well as a large bay window, and outdoor access. The home's main level also features your primary bedroom, two additional bedrooms, and two full bathrooms. Your primary bedroom is spacious with two sizable closets, and an ensuite bathroom for additional privacy. The other two bedrooms are large as well, and each offers its own closet.
Let your excitement for the lower level of the home run wild as this fully finished, walk-out basement is waiting for your ideas. This level has everything to offer, including a recreation room, an enclosed porch with a 2nd refrigerator, two additional bedrooms, one half bathroom, your laundry room, and excellent storage capabilities. It is certain to serve you well for years to come.
Every aspect of this home has been carefully thought out and lovingly maintained. This home must be seen in person to appreciate all its beauty and charm.
Look no further; you are home!
NG-3D Tour
TAKE A LOOK INSIDE
HOME FEATURES
- 5 bedrooms and 2.5 bathrooms
- 2,146 square feet
- Formal living room and dining area
- Eat-in kitchen with large bay window
- Hardwood flooring
- 3 main level bedrooms
- Large rear deck with staircase to lower level patio
- Fully finished walk-out basement
- Lower level recreation room
- Lower level enclosed porch with 2nd refrigerator
- 2 lower level bedrooms
- Lower level half bathroom
- Lower level laundry with laundry chute from primary bedroom
- Large fenced-in backyard
UPGRADES THROUGHOUT HOME
- Freshly stained deck
- Fresh paint
- Hardwood floors throughout main living area
- New carpet on lower level
Floor Plan
COMMUNITY & LOCATION FEATURES
MONTICELLO WOODS
COMMUNITY FEATURES
- Springboard Swimming Pool
- Franconia Park
- Lee High Park
- Elementary, middle, and high school all in neighborhood
LOCATION/COMMUTING FEATURES
- Lots of shopping and dining nearby with Springfield and Kingstowne Town Centers nearby
- Minutes from Franconia-Springfield Metro Station
- Easy access to I-95, 395, and 495
- Short commute to Fort Belvoir, the Pentagon, Old Town Alexandria, Maryland, and D.C.

























































