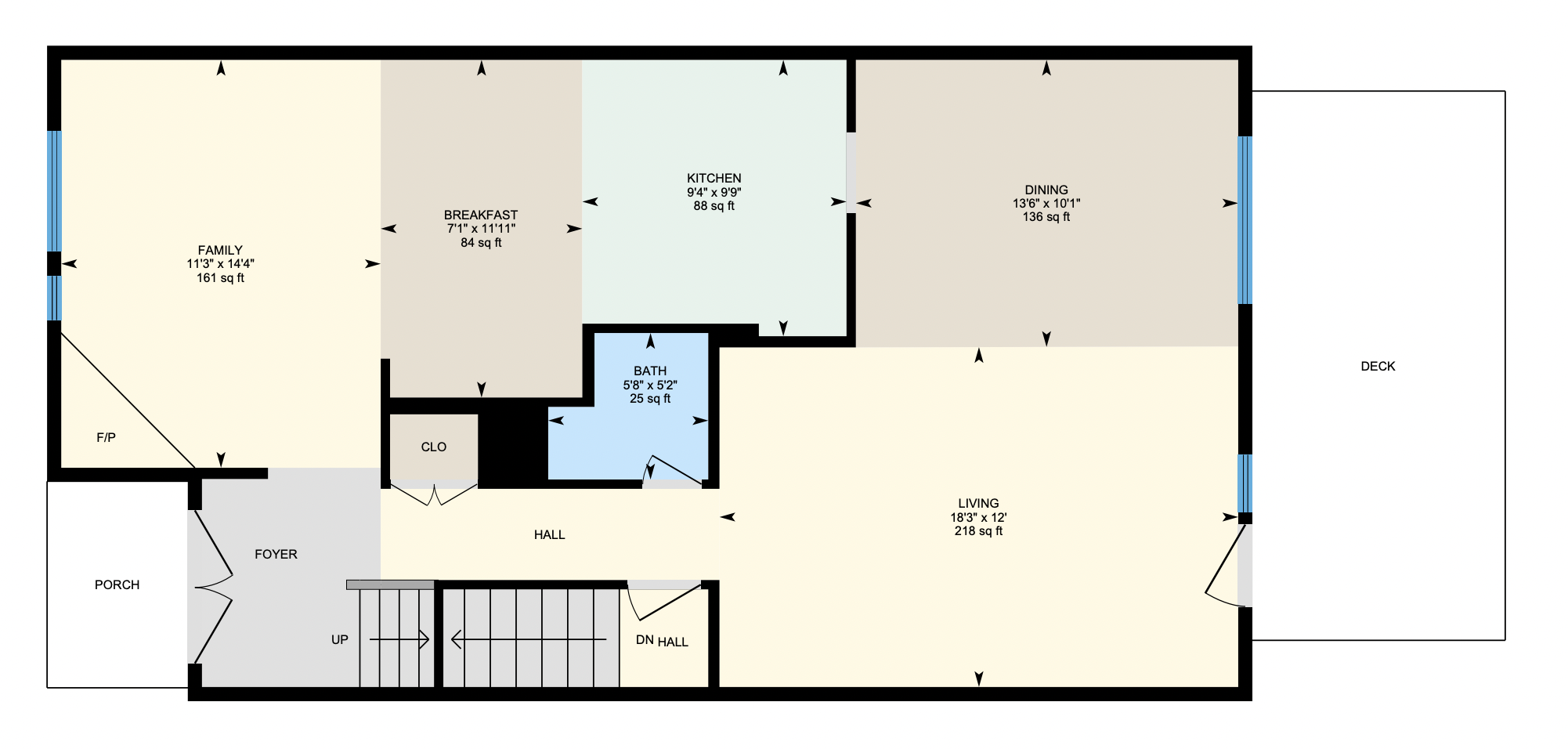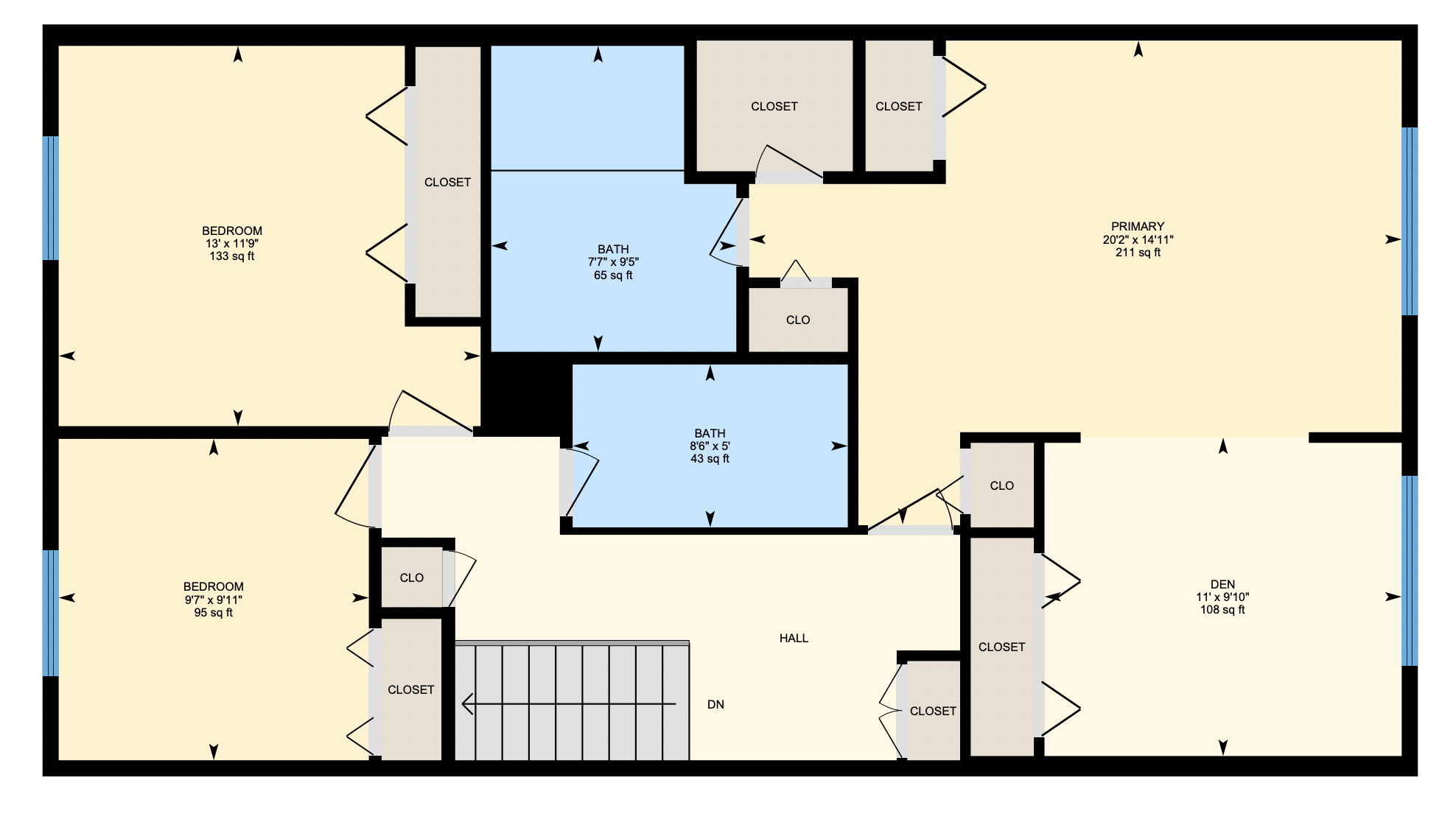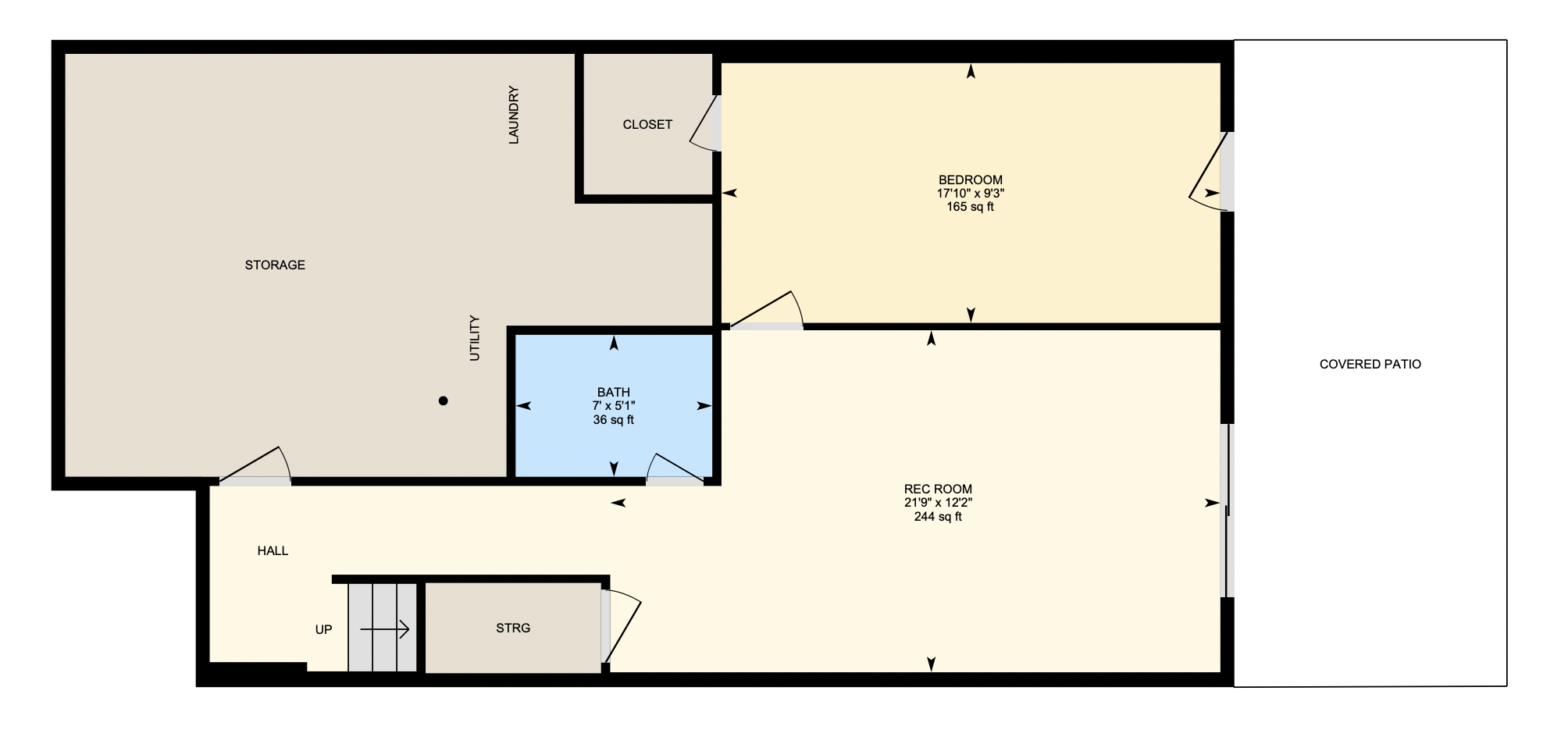Welcome to your new townhome with a view of Lake Barton, located in the highly sought-after Burke Centre community in Burke, Virginia.
The Burke Centre community features a community pool, a club house, Tennis Courts, and Basketball Courts. Location is everything and this vibrant community provides incredible proximity to Burke Centre Shopping Center, several parks, restaurants, community centers, Bonnie Bray Elementary School, Robinson High School, and more.
This magnificent home features 4 bedrooms and 3.5 bathrooms with 2,878 square feet on 3 fully finished levels. With more than $83,500 in upgrades and renovations, this home shows genuine pride of ownership and is sure to impress today's most discerning buyer.
As you approach this beautiful property, you will notice the loving attention to detail that has been carefully curated and maintained. With a brick exterior and fresh landscaping, your new home offers excellent curb appeal.
Entering the home, you are greeted by a sizable foyer with stunning crown molding, fresh paint, and gleaming hardwood floors that flow beautifully into your spacious living room. The living room features crown molding, chair rail detail, and gorgeous glass doors that allow for lots of natural light to brighten the space and lead to your rear deck. The rear deck is the ideal space for summertime BBQs, intimate gatherings with family and friends, and enjoying all the nature that surrounds your new home. Located off the living room, you will find the dining room. Highlighted by elegant overhead lighting, this space is perfect for hosting dinner parties and entertaining guests.
Continuing through the home, you will be welcomed into your gourmet kitchen. The kitchen has been entirely renovated and boasts stainless-steel appliances, beautiful backsplash, granite countertops, a new sink, and more. Passing through the kitchen, you will travel through a charming breakfast area and arrive at your family room. The family room is perfect for watching movies, creating lifelong memories, and staying warm on winter nights with its beautiful fireplace that has a gorgeous floor-to-ceiling stone hearth. This fireplace is a statement piece within the home. The main level also features a powder room as an additional benefit.
The upper level of the home features 3 bedrooms and 2 full bathrooms. The primary suite provides you with the peaceful retreat you deserve with a wonderful ensuite bathroom, a large walk-in closet, and a spacious den area. The ensuite bathroom features a double vanity, tub, and shower. The additional 2 bedrooms are served by the 2nd full bathroom and each bedroom offers its own closet, as well as lots of natural light.
The fully finished walk-out basement has everything to offer including a large recreation room, the 4th bedroom, one full bathroom, and a large storage room with a washer, dryer, and 2nd refrigerator. The recreation room opens to your rear patio and backyard. It is certain to serve you well for years to come.
Every aspect of this home has been carefully thought out and lovingly maintained. This home must be seen in person to truly appreciate all of the charm and character that has been invested into creating a warm and inviting retreat.
Look no further; you are home!
NG-3D Tour
TAKE A LOOK INSIDE
HOME FEATURES
- 4 Bedrooms and 3.5 Bathrooms
- 2,878 Square Feet
- Crown Molding
- Chair Rail
- Hardwood Flooring
- Formal Dining Room & Living Room
- Large Rear Deck off Living Room
- Gourmet Kitchen with Granite Countertops and Stainless Steel Appliances
- Family Room off Kitchen
- Gorgeous Fireplace in Family Room with Floor-to-Ceiling Stone Hearth
- Main Level Powder Room
- 3 Upper Level Bedrooms
- Grand Primary Suite with Ensuite Bathroom, Den, and Walk-in Closet
- Fully Finished Walk-out Basement with Covered Patio
- Spacious Recreation Room
- Lower Level Laundry and 2nd Refrigerator
UPGRADES THROUGHOUT HOME
OVER $83,500
- Main Level Renovation (Hardwood Flooring, New Windows, New Kitchen Stainless-Steel Appliances, Granite Countertops, Backsplash, Disposal, Sink, and more) $50,000
- New Carpet and Fresh Paint (2022) $20,000
- New roof (2020) $5,000
- New Gas Water Heater (2019) $3,500
- Landscaping Front Yard (2022) $3,000
- French Drains (2022) $1,800
- Energy Efficient Attic Fan $600
Floor Plan
COMMUNITY & LOCATION FEATURES
BURKE CENTRE

COMMUNITY FEATURES
- Community Centers
- Community Events
- Community Pools
- Basketball Courts
- Volleyball Court
- Tennis Courts
- Tot Lots
- Walking Trails
LOCATION/COMMUTING FEATURES
- Easy access to Burke Centre Parkway/Fairfax County Parkway/Ox Road
- 30 Feet from Lake Barton
- 0.4 mies from Landings Community Center
- 1 mile from Lake Burton Park
- 1 mile from Burke Centre Shopping Center
- 1.2 miles from Commons Community Center
- 3 miles from Robinson Middle School & High School
- 5 minute drive to Bonnie Brae Elementary School
- 5 minute drive to Country Club of Fairfax
- 15 minute drive to Fair Oaks Mall









































