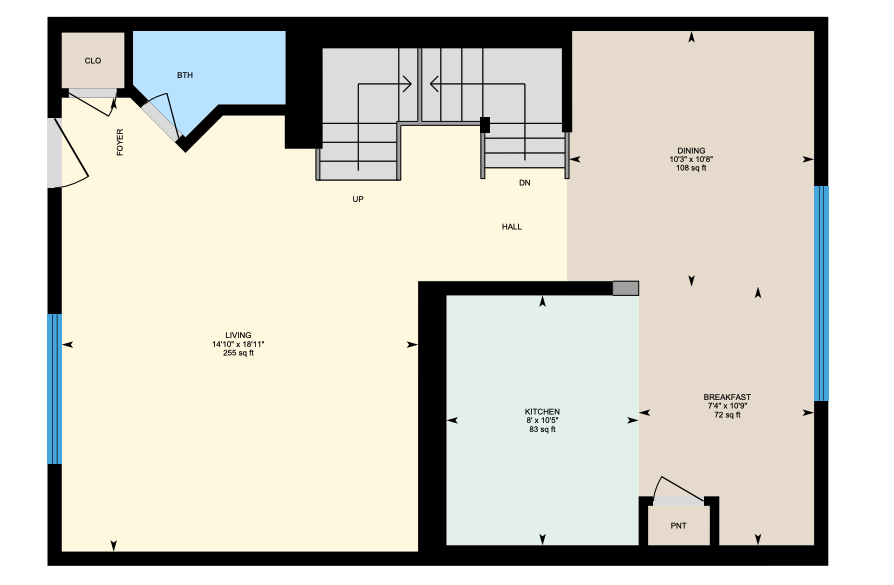Welcome to your lovely new home in the stunning neighborhood of Brandywine Country in Upper Marlboro, Maryland!
This gorgeous home is located on a quaint street and has been carefully tended to over the years, showing genuine pride of ownership. Your fabulous new home features 3 bedrooms and 3.5 bathrooms over 2000 square feet.
Entering the home, a gorgeous foyer with gleaming hardwood flooring greets you. To your left is a small powder room, and to your right is your spacious living area that is absolutely perfect for entertaining many guests and/or hosting any family game/movie nights. Continuing through the home, you will step into your formal dining room that comes complete with gorgeous chair-rail detail and beautiful overhead lighting. Your new kitchen is quite stunning as well as it offers stainless-steel appliances, granite countertops, white cabinetry, and gorgeous glass tile backsplash. There’s also a small breakfast nook with a beverage center that sits off the kitchen and exudes great charm, offering the perfect space for family breakfast and/or lunch.
The upper level of this home features a spacious primary bedroom with an enormous walk-in closet that is perfect for sharing and a wonderful ensuite bathroom. Two other bedrooms and one full bathroom reside upstairs as well. Let your imagination run wild with all of the prospects for the lower living level. This fully finished space has fantastic storage capabilities, one full bathroom, your laundry area, and a large recreational area with luxury vinyl plank flooring. The recreational room also comes with direct access to your patio and fully fenced-in backyard, which backs to the forest and offers a beautiful woodsy view.
Every aspect of this home has been carefully thought out and lovingly maintained. This home must be seen in person to truly appreciate all of its beauty.
Look no further; you are home!
NG-3D Tour
TAKE A LOOK INSIDE
INTERIOR FEATURES
- 3 bedrooms, 3 1/2 bathrooms.
- 2070 square feet of living space
- Land lot is 1804 square feet and backing to forest.
- Brick front
- 2 assigned parking spaces
- Eat-in kitchen with granite countertops, stainless steel appliances
- Separate dining room & living room areas
- Half bath on the main level
- Full bathroom in basement level
- Basement walk out to brick patio with fenced-in yard
- Laundry room with lots of available storage
- 3 upper level bedrooms
- Full bath on upper level
- Master suite with walk-in closet and full bath
- Cathedral ceilings
- Large finished basement with additional closet space
UPGRADES
Total $$ in Upgrades: $45,507
- Kitchen updated (2007) - $6,000 (Granite countertops, new appliances, new sink, faucet, and garbage disposal)
- Kitchen refresh (2021) - $6,500 (Painted Cabinets with new hardware, glass tile backsplash, additional cabinets, and beverage center)
- Remodeled all bathrooms (2013) - $6,500
- Hardwood floors on main level (2012) - $4,000
- New front door (2012) - $1,066
- Electrical outlets and switches replaced (2018) $950
- Basement Refresh (2018) - $5,500 (Luxury Vinyl Plank flooring, new paint)
- New French doors (2012) - $2,065
- Upper level Luxury Vinyl Plank flooring (2020) $4,700
- New roof (2008) - $3,000
- New siding (2008) - $5226
- New garbage disposal (2019)
Floor Plan
COMMUNITY & LOCATION FEATURES
BRANDYWINE

COMMUNITY FEATURES
- 2 Playgrounds nearby
- Marlton Golf Club nearby
- Community outdoor pool
- Tennis courts
- Elementary school in the neighborhood
- High school & middle school less than 2 miles away
- Seasonal community events
- Quiet neighborhood with great long-term neighbors
LOCATION/COMMUTING FEATURES
- Shopping and restaurants at Osborne Shopping Center and Main St.
- Dutch Village Farmers Market nearby
- Minutes from 495 and Suitland Parkway to metro & DC
- Southern Area Aquatics and Recreation Complex nearby
- Lots of state and local parks nearby






















































