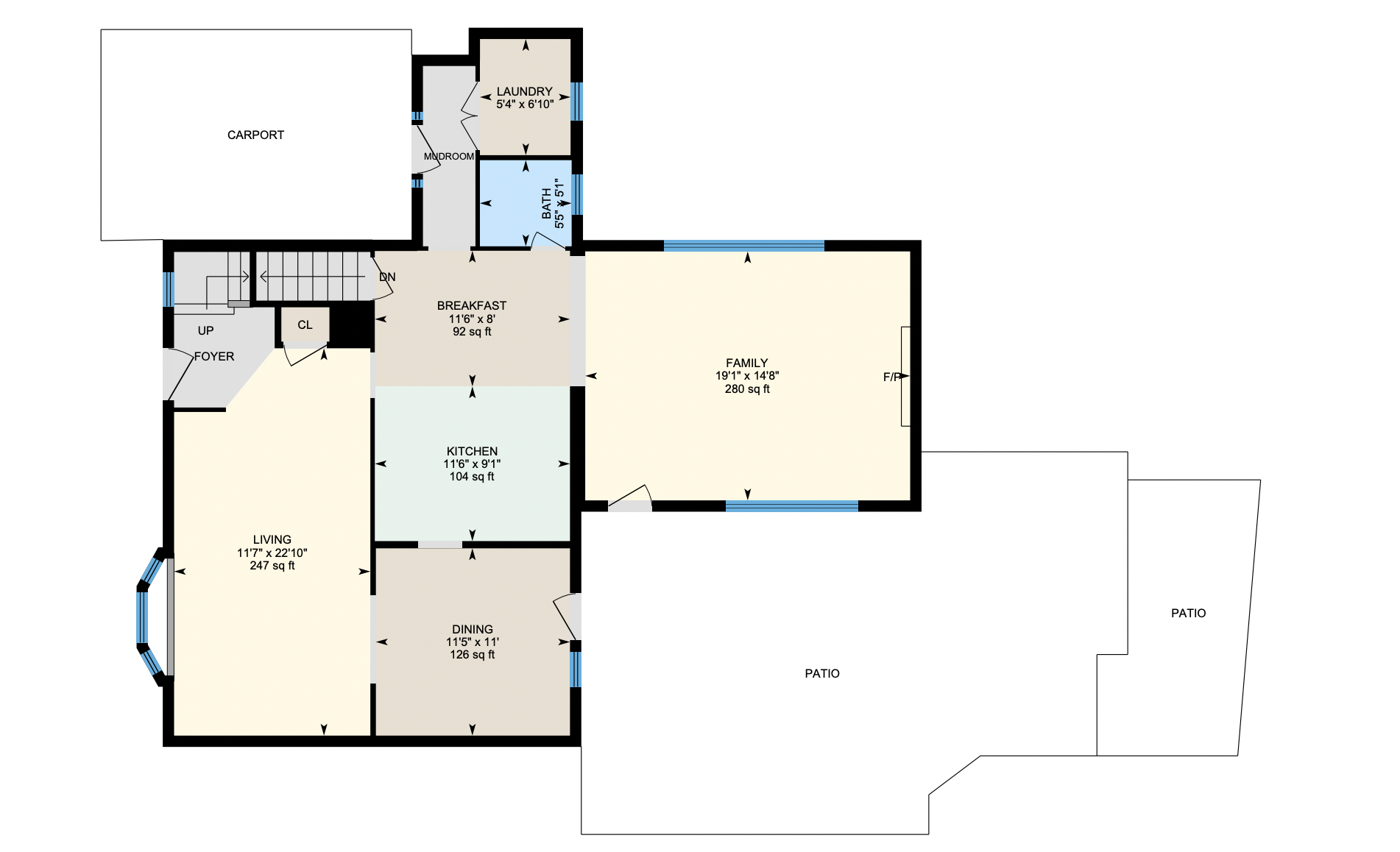Welcome to your new home, located in the coveted community of Kings Park in Springfield, Virginia. This community offers a wonderful retreat for their residents and provides excellent proximity to several shopping centers and restaurants, Kings Park Park, Accotink Creek, and more.
This beautiful home features 4 bedrooms and 3.5 bathrooms, situated over 2,504 square feet. With more than $50,000 in upgrades and renovations, this home shows genuine pride of ownership and is sure to captivate today's most discerning buyer.
As you approach this magnificent home, you will notice the loving attention to detail that has been carefully curated and maintained. With some expertly placed landscaping and a covered front porch, your new home offers lots of natural beauty and charm.
Entering the home, a spacious foyer greets you with gleaming hardwood floors that flow beautifully throughout the living room and dining room. The living room is spacious and features a large bay window that allows for lots of natural light to stream through and flood the space. Highlighted by gorgeous crown molding and elegant overhead lighting, the dining room exudes sophistication and charm. It's perfect for hosting dinner parties and entertaining guests. The dining room also offers direct access to your patio.
Your patio is the crowning feature to a beautiful home. This enormous patio features a gazebo, a wood-burning fireplace that can be used as a smoker, and a beautiful pond. This outdoor oasis is the ideal space for summertime BBQs and intimate gatherings with family and friends. There is also a powered shed with a workspace on the property, and a 2nd shed with a mini rockwall for backyard fun.
Continuing through the home, you will arrive at your kitchen. The kitchen boasts new appliances, beautiful backsplash, and a charming breakfast area. Off your kitchen, you will find the family room addition. Your family room is quite inviting with a fireplace, cathedral ceilings, and several skylights. The stone fireplace is a stunning focal point within your new home. Your family room is perfect for movie/game nights, creating lifelong memories, and staying warm on winter nights. The main level also features a laundry room with a folding station, one half bathroom, and a mudroom that provides access to your attached carport.
The upper level features 4 bedrooms and 2 full bathrooms. Your primary suite features a sizable closet, an ensuite bathroom, and a balcony that overlooks your backyard oasis. The additional 3 bedrooms each offer their own private closet and are served by the 2nd full bathroom.
Let your excitement run wild for the lower level of the home. This fully finished basement features your recreation room, a full bar, built-in fishtank, one full bathroom, and excellent storage capabilities. It is certain to serve you well for years to come.
Every aspect of this home has been carefully thought out and lovingly maintained. This home must be seen in person to truly appreciate all of the charm and character that has been invested into creating a warm and inviting environment.
Look no further; you are home!
NG-3D Tour
TAKE A LOOK INSIDE
HOME FEATURES
- 4 bedrooms and 3.5 bathrooms
- 2,504 square feet
- Hardwood floors
- Cathedral ceilings
- Recessed lighting
- Formal dining room and living room
- Breakfast room
- Family room off kitchen with stone gas fireplace
- Enormous rear patio with gazebo, pond, and wood-burning fireplace
- Main level powder room
- Main level laundry
- Main level mudroom
- 4 upper level bedrooms
- Spacious primary suite with ensuite bathroom
- Large bedroom closets
- Fully finished walk-up basement
- Lower level recreation room with full bar
- Built-in fish tank behind bar
- Full bathroom on lower level
- Excellent storage capabilities
- Built-in Natural Gas powered house generator
- Attached covered carport
- Large driveway
- Powered shed with workspace
- 2nd shed with mini rock wall and slide
UPGRADES THROUGHOUT HOME
OVER $50,000
- Basement renovation including addition of 3rd full bathroom and new recessed lighting $27,000
- Renovated upstairs bathroom $6,500
- Fresh Paint for interior $4,500
- New A/C system $4,000
- Luxury vinyl plank flooring in family room $3,000
- Hardwood flooring $2,500
- Kitchen appliances $1,400
- New water heater $1,000
- New HVAC $1,000
Floor Plan
COMMUNITY & LOCATION FEATURES
KINGS PARK

COMMUNITY/LOCATION FEATURES
- Lots of shopping and dining nearby (Whole Foods, Panera, Milanos Family Restaurant, and more)
- Less than a half mile to Kings Park Elementary School
- Less than a mile to Kings Park Park (Playgrounds, Basketball Court, Tennis Courts, and Baseball Field)
- Less than a mile to Parliament Swim Club (Membership Required)
- Less than a mile to Kings Park Library
- Virginia Railway Express (VRE) nearby (1.2 miles)
- Lake Braddock Secondary School nearby (1.7 miles)
- Accotink Creek nearby (1.8 miles)
- 10 minute drive to Springfield Town Center
- Easy access to Braddock Road and the Beltway

























































